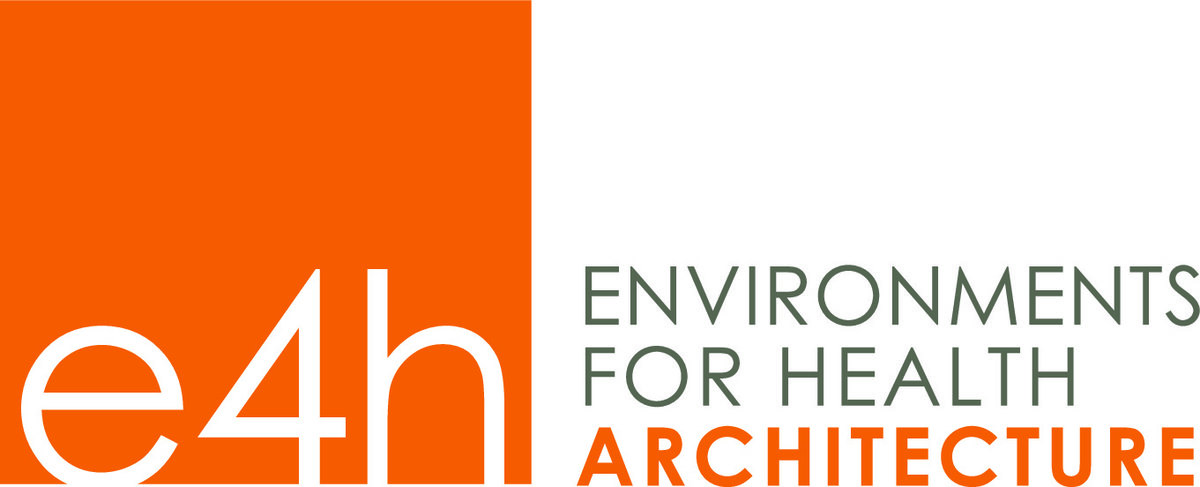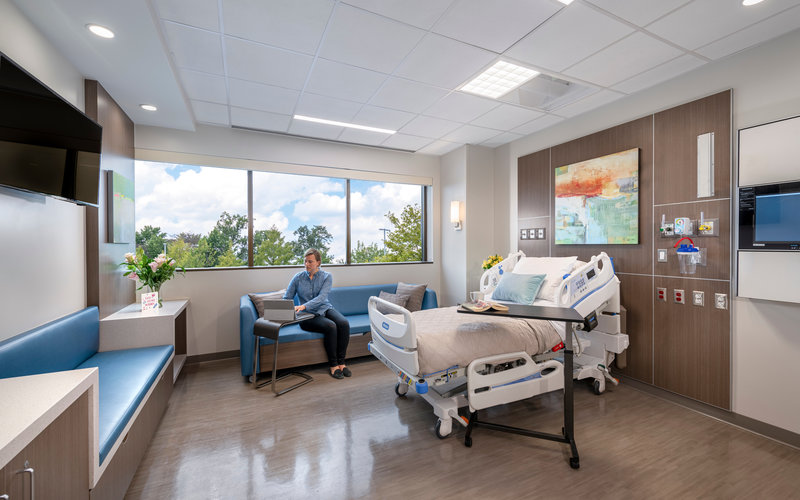E4H Environments for Health Architecture
Project Mission and Vision
E4H planned and designed the first inpatient bed expansion at Virginia Hospital Center since 2004. The multi-phased project will convert existing medical offices on floors 3 and 4 into state-of-the-art inpatient units, with private patient rooms that are 60% larger than other units and 30% larger than standard patient rooms.
Phase 1 renovated 17,300SF on the 4th floor and was completed in August 2020. Patient Unit 4a includes 21 private patient rooms with sound masking through high-performance acoustical design, efficient lighting, and a modern aesthetic with clean lines, crisp colors, and ample natural light. Patient rooms feature touchless technology to mitigate infection rates, anti-bacterial and easily cleaned finishes, and fully exhausted "Anti Infection Isolation design.
Construction was interrupted by the COVID-19 pandemic and the A/E team quickly responded to the growing health crisis with changes to unit's HVAC system. This involved a modification to damper off ductwork, add new exhaust fans, and modify control systems to improve ventilation. Architectural design changes include alcoves outside patient rooms with ample space for donning PPE, gasketed pass-through cabinets, and strategically placed handwash stations throughout.
Lean design methods were implemented from the outset to ensure efficient project delivery, minimize change orders during construction, and ultimately allowed the design team to deliver the project well under the original budget projection.
Research Used and Lessons Learned
Recent experience in the wake of the COVID-19 pandemic has illustrated the importance of Airborne Infection Isolation (“AII”) rooms and fully-exhausted patient rooms. Based on that experience, VHC is developing fully exhausted patient rooms, allowing VHC to turn positive pressure rooms into negative pressure rooms with the flip of a switch. All rooms will be designed to allow the addition of temporary vestibules at each patient entrance, as necessary.
These and many other infection isolation-driven design features will allow VHC to manage demand surges by patients with conditions requiring isolation, such as those experienced in the spring of 2020. In brief, the proposed bed addition is consistent with VHC’s strategic master plan which seeks to match resources to current and future capacity requirements while integrating developments in health care delivery and technology.
The project will also equip VHC with the capacity to address and manage surging demand and particularly surges in patients with infectious diseases. With many features supporting infection isolation, the new rooms will become VHC’s new front line physical infrastructure in addressing what will likely be “the new normal” for the foreseeable future. This, in turn, will support the efficiency, effectiveness, and safety of VHC’s front line workers at a particularly unusual time.
Links to Published Articled


