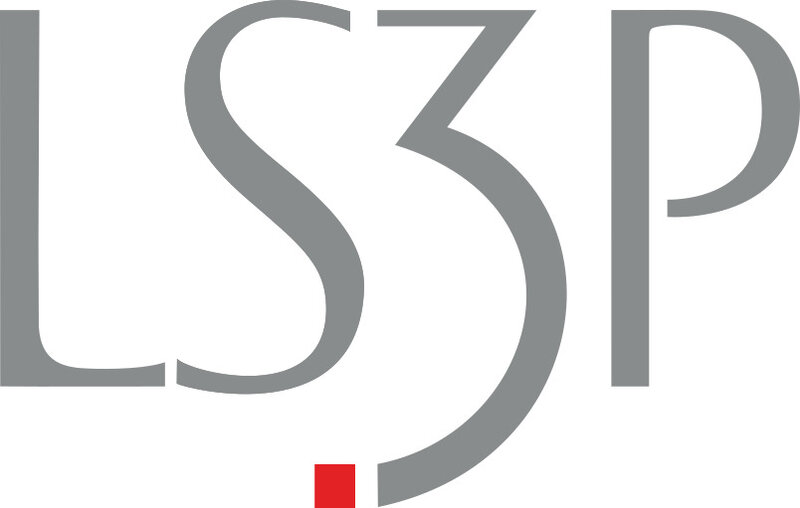LS3P Associates
Goals
Since 1985, WIMC had been located in a nondescript multi-tenant office building on a busy road, with clinics spread across different floors and confined to floor plates that were not flexible, did not allow for growth and no longer fit for purpose. Working with The Keith Corporation, WIMC sought to develop a greenfield site located less than half a mile from their existing facility.
Challenges
Wake Internal Medicine Consultants (WIMC) is a multi-specialty independent physicians group that can trace its Raleigh roots back to 1938 and whose mission is to provide consistent, high-quality medical care to their community based on the principles of fiscal responsibility, respect, and dignity.
Since 1985, WIMC had been located in a nondescript multi-tenant office building on a busy road, with clinics spread across different floors and confined to floor plates that were not flexible, did not allow for growth and no longer fit for purpose. Indeed, during visioning workshops, the group informed the design team that in the inpatient surveys they scored very highly for the care that was provided, but poorly with regard to the environment in which it was being delivered; the building was preventing them from meeting their core tenets both for their patients and their staff.
Working with The Keith Corporation, WIMC sought to develop a greenfield site located less than half a mile from their existing facility. This new 48,000 SF MOB had to bring together their multi-faceted practice in an environment reflective of the high quality of care being provided and be a bold statement speaking to their strong independent identity.
Solution
Unlike many small-medium-sized suburban medical buildings within this region that are pushed back from the street and surround themselves with parking, it was important to this client to ensure they are a visible and accessible part of their community particularly, as this site is part of a wider development corridor that is undergoing long term pedestrian and public transportation improvements.
By bringing the building close to the street and pushing most of the parking to the rear, it is not just the physical connection to the street that is apparent, but also the philosophy that healing and wellness should be celebrated and brought to the forefront. It enhances the experience of pedestrian visitors and those coming on public transport; the front porch reaches out to greet them.
Layering materials of different colors and textures elicits interest at a human scale; this is a building whose composition can be clearly understood from afar, but whose details and textures continue to reveal themselves as you approach.
In acknowledgment of the large oak tree that had to be removed to develop the site, wood texture and color were used extensively – both inside and out – and the integration of a biophilic tree motif on the two-story glass allows visitors to experience this natural connection and further emphasizes its importance in creating a comfortable and uplifting healing environment.
The biophilic approach and the connection between the inside and the outside are integral to the architecture and are not simply a decoration or an afterthought. It is also not limited to the public areas with the exam pods laid out in such a way that ensures each one ends at the exterior wall to allow for a large, punched opening to bring views and light into the heart of the clinic corridors.
Key Findings, Measurable Results &/or Next Steps
Early visioning workshops allowed the team to understand the needs and desires of the client – both in terms of their workflow, but also of their practice identity and what this investment would mean for them long term. Programming and planning workshops presented different exam room pod and care delivery typologies for the group to decide which would best suit their staff and their patients; after all, this is a group that has a very personal connection with their patients and understands what will make them most comfortable.
The pod layout that was developed is certainly one the design team will look to use in other facilities. It centralizes staff and physician work areas allowing for easy access to patient rooms, as well as seeing patients within the corridors but maintaining some quiet workspace. The access to daylight at the end of corridors is hugely positive compared to other clinic layouts that don’t provide this.
The post-occupancy feedback thus far has been overwhelmingly positive with the client relaying that employee satisfaction is at a record high and the design team even receiving an email from a patient to say how impressed they were with the building following their last visit.
This project is a huge investment for the physician-owned group. Bringing clarity and a patient-centric approach to the medical planning was key to right-sizing the program to meet their needs both now and for future growth, and it was through a rigorous approach to both the exterior design and the interior programming of the building that ensured the client was getting the highest value and quality spread throughout the facility. The building was delivered two months early and under budget – at less cost than comparable facility types within the market.
Project Collaborators
- Structural: Moore Lindner
- MEP: McKim & Creed
- Civil: Jay Banks
- Glass: Guardian and PressGlass
- General Contractor: Choate



