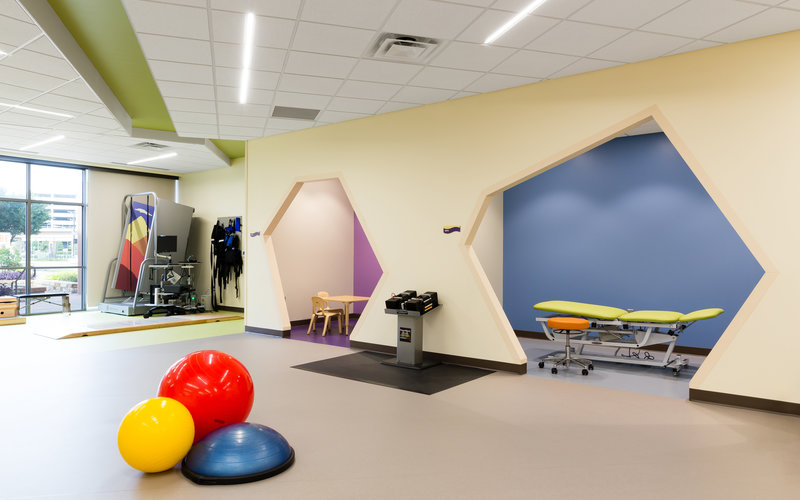Corgan
The Firm's Role on the Project: To provide a warm and “funful” (fun and playful) environment for families, patients, and staff.
EBD Goal
The goal of the project was to provide a warm and “funful” (fun and playful) environment for families, patients, and staff that would support these guiding principles:
• Collaboration – teams work together toward a commom goal to create a family-centered environment for diverse populations.
• Cutting Edge – capitalize on technology and evidence-based design concepts to connect patients and encourage staff innovation and collaboration.
• Efficiency – minimize waste in utilization of space, technology, and finances to produce a flexible, connected environment.
Overview
Children’s Health purchased an existing hospital and pediatric inpatient clinical program to provide new services. It was clear that the existing facility required renovation—as did an additional outpatient specialty clinic at a second location. Corgan was tasked to design these two new environments to work as one and, through a collaborative visioning process, a single vision was achieved. The project ultimately included a 40,000 square-foot inpatient renovation and a 27,000 square-foot outpatient renovation.
Challenge
Although the existing programs shared similar visions in terms of the patient experience, they had very different ideas about how to accomplish their goals. Facilitated visioning sessions were necessary to break down communication barriers so that each program could be heard and understand the other’s priorities. The design meetings were held in “big room” format to involve all parties, engage in meaningful conversations, and maintain momentum.
Solution
The design and clinical team used art and nature as their inspiration to create interactive spaces to promote healing and working. Examples are: the “cave,” which has become a space to work independently, a waterfall and a lily pad pond that provide a path of travel for youngsters, while “bee hive” recesses provide storage spaces. Whimsical water and forest creatures appear on corridor walls to calm, reassure, and amuse patients and visitors. The integration of artwork in the design of circulation and clinical spaces provides both a positive distraction and intuitive wayfinding for patients and staff. This aspect of the design is supported by research data collected by Jean-Phillipe Gouin and Janice K. Kiecolt-Glase showing that “psychological stress leads to clinically relevant delays in wound healing.” In other words, both adults and children benefit from the escapism that art (and “funfulness”) can provide. The floor and wall art provide color and whimsy that contrast with the standardization and uniformity of most healthcare environments. A memorable art element has been shown to support the brain’s subconscious mapping and assists in wayfinding, giving patients and their families a sense of control over their environment and the treatment process and minimizes the anxiety of not knowing how to navigate in the clinic or on the patient floor. This empowerment, in turn, can have patients and families be more open to receiving instruction from their care team and sharing important information about their condition.
Results
The facility opened its doors to patients in June, 2017. The team is committed to surveying both visitors and staff to gauge their feedback on the strategically placed wall and floor art as architecture.

