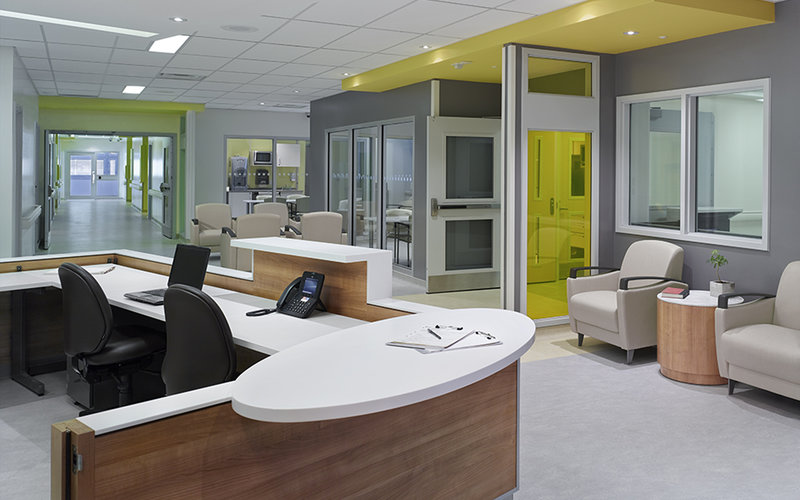Parkin architects
EBD Goal
Challenge
Solution
Destigmatization of the patient environment is furthered through integrating security systems within the architecture. Spaces were designed to flow seamlessly through each conceptual PSR zone of the building, house to neighborhood to downtown, encouraging patients to progress in their healing journey, while simultaneously providing staff with extended views along corridors and into adjacent building zones. Located at the center of the cruciform inpatient unit, the care station has uninterrupted views along each corridor. The care station design bears more resemblance to a hotel concierge than a mental health care desk. The open concept design and low transaction desktop encourage patients to interact with staff regularly, making it easier for staff to monitor patient temperament.
To assist patients in understanding their environment and redcue stress, simple and clear building organization and circulation systems were adopted. Significant research was undertaken to support the interior design layout and strategy. A color palette was overlaid on the building's plan to complement the organization and wayfinding strategies. Blue/cool colors were used throughout the north inpatient building and red/warm colors used in the south.
Patients were afforded the dignity and privacy of a single en-suite bedroom. The washroom wall is canted to provide staff with a view of the entire bedroom from the doorway reducing risk of assault. Single patient bedrooms have led to a significant reduction in patient agitation. Room accessories were researched and reviewed to ensure the safest and least institutional products were selected. Where suitable products were not available, an alternate was custom designed. For example, a residential style wooden handrail with continuous aluminum extrusion and sloped sides was designed for use in patient bedrooms and constructed and tested to ensure it is anti-ligature.

