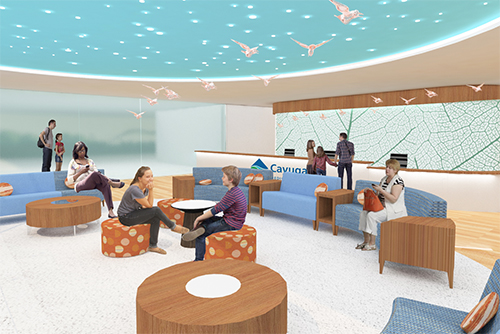Healthcare Environment Awards
The Healthcare Environment Awards recognize how design can improve safety, enhance experiences, increase organizational efficiency and improve any number of outcomes.
Social Innovation Winner:
True Worth Place, HKS
Long Term Care Winner:
The Burnham Family Memory Care Residence At Avery Heights, Amenta Emma Architects
Conceptual Design Winner:
Little Fork Family Advocacy Center, M+A Architects
Landscape Design Winner:
Sensory Arts Garden At The Els Center Of Excellence, Dirtworks Landscape Architecture, PC
Ambulatory Care Winner:
Asplundh Cancer Pavilion, EwingCole
Acute Care Facilities Winner:
CentraCare Health-Long Prairie, HGA
Student Winner:
Bhaswati Mukherjee, Mohammed Alsinan, And Shummer Roddick, University of Kansas
Health & Fitness Facilities Winner:
Maryland Heights Community Center, CannonDesign
The Healthcare Environment Awards are conferred each year at the Healthcare Design Expo & Conference. For more information, click here.
Social innovation winner
True Worth Place, HKS
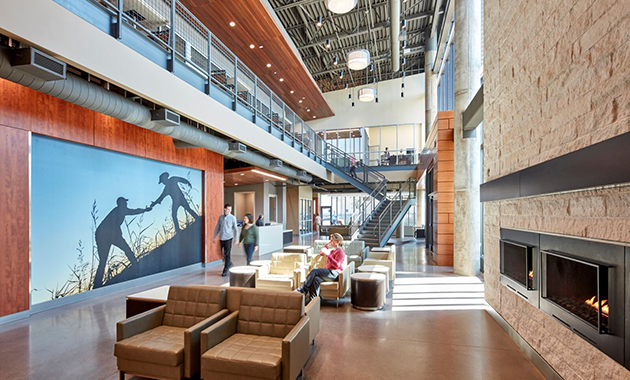
True Worth Place is a unique facility offering shelter, education, healthcare, and a helping hand to transient populations of Fort Worth, Texas. The facility was the result of a partnership between HKS Architects and the Fort Worth Foundation Trust with the goal to create a community space where people can feel trust and respect while receiving the emotional and physical help that they need to find success in their personal lives.
What makes True Worth Place special is the fact that every aspect of the design—from the landscaped entryway shaded by a lush canopy of trees and native plants to the generous day room—was created with the wellbeing of its visitors in mind. “This facility and the environment reflect what we’re trying to do here for this community,” says Erin Mayer, director of True Worth Place. “This environment changes how people feel.”
Long term care WINNER
The Burnham Family Memory Care Residence at Avery Heights, Amenta Emma Architects
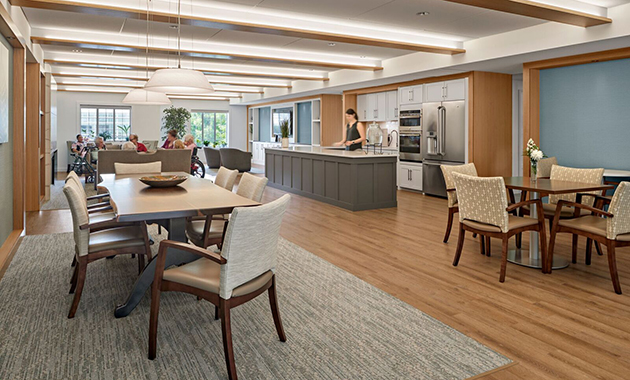
For the Burnham Family Memory Care Residence at Avery Heights in Hartford, Connecticut, Amenta Emma Architects renovated a 10,000-square-foot independent living residential wing for individuals with dementia. The facility features 20 studio apartments with a shared living, dining, and kitchen area in a small-house arrangement. In addition to creating a place with amenities found in a typical senior center, the design team also considered the care of residents by providing suitable spaces for physical exercise and mental stimulation activities.
Just as much thought was given to the outside areas as well. The secure garden with the walking path is an important amenity, because studies show that those with dementia who have access to gardens are less likely to display aggression or experience injuries.
“The renovation exemplifies our belief that through evidence-based design, our work will further our clients’ mission and improve the health and well-being of their residents,” says Myles R. Brown.
conceptual design WINNER
Little Fork Family Advocacy Center, M+A Architects
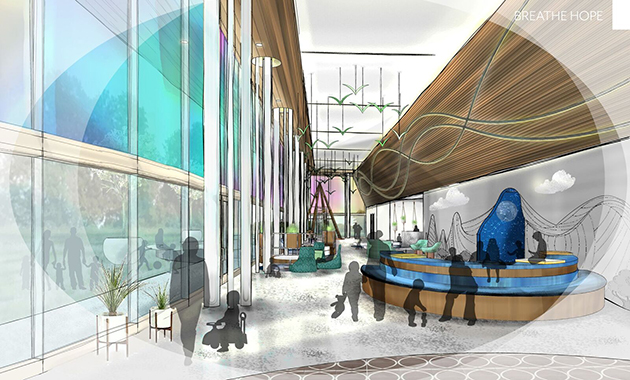
Frustrated with the current system, Clermont County assistant prosecutor Scott O’Reilly, along with local YWCA leadership, dreamt of an entirely new care-site campus for victims and families affected by child abuse in Southern Ohio. O’Reilly enlisted M+A Architects to imagine an entirely new project type that would improve both the access to and experience of care, for families and children suffering from domestic abuse in their region.
Planning the entire Little Fork Family Advocacy Center campus, the design team envisioned a space dedicated to leading patients from acute care to long-term safety and recovery. “[Our vision was to provide] a healing journey through interior and exterior spaces, from exposure in the parking area, to safety within the atrium of our Advocacy Center, to the embrace of our protected outside courtyard, and ultimately an opportunity to find sanctuary within a protected adjacent wooded park setting,” says P’Elizabeth Koelker, principal and studio director for M+A Architects.
landscape DESIGN WINNER
Sensory Arts Garden at the Els Center of Excellence, Dirtworks Landscape Architecture, PC
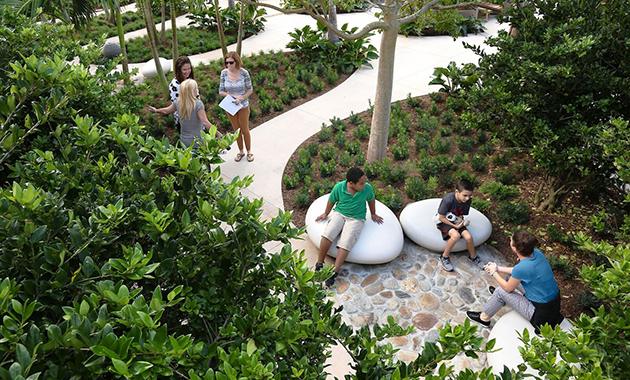
For the Sensory Arts Garden at the Els Center of Excellence in Jupiter, Florida, the team at Dirtworks Landscape Architecture created a specialized outdoor environment for individuals with autism spectrum disorders of varying ages and abilities. Enclosed by a lush planted perimeter, the 13,000-square-foot garden boasts clear circulation, open and shaded areas, and well-defined destinations that are ripe for exploration.
At first glance, this spot looks like a typical park, with a trellis and space for yoga or exercise breaks. Yet every detail was carefully considered to create more than a patch of green, but rather, a place that is both therapeutic and educational. The “sensory rooms,” for example, give children and young adults the opportunity to experience the five senses of sight, smell, sound, taste, and touch. Foliage is strategically arranged to frame and screen views, which allows children to roam while staff members unobtrusively monitor activity.
To David Kamp, founding principal of Dirtworks Landscape Architecture, “The garden is a refresher. The kids find their special spot and it’s very much a part of their day,” he says.
ambulatory care WINNER
Asplundh Cancer Pavilion, EwingCole
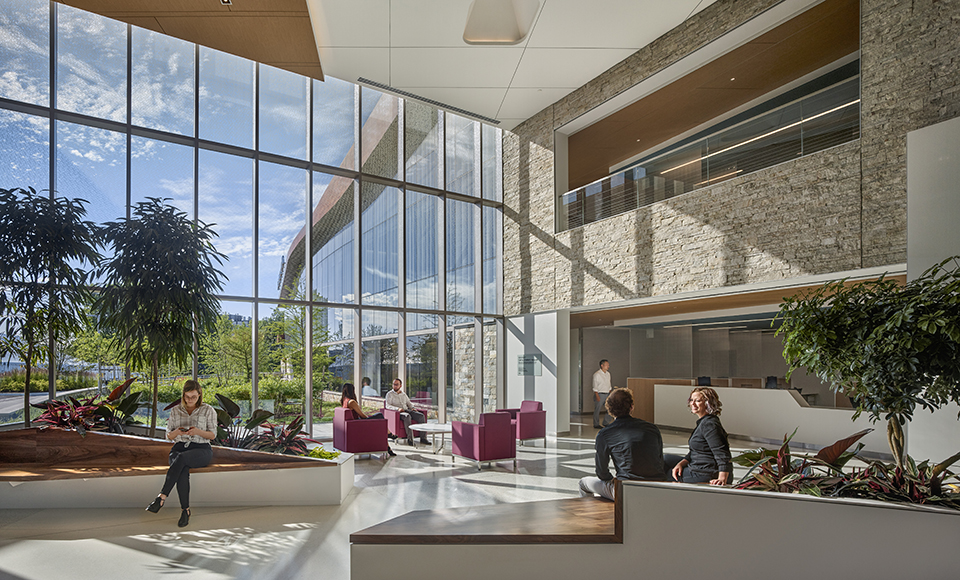
The Asplundh Cancer Pavilion in Willow Grove, Pennsylvania, serves a vital function for the more than 90,000 residents in its service area that have been diagnosed with cancer during their lifetimes and will require continued care and screening. In this state-of-the-art facility with more than 50 specialty physicians on site, members of the community can receive the best care possible in a location that’s closer to home. The two-story, 88,000-square-foot center features multidisciplinary clinics, private and group infusion suites, and a dedicated oncology pharmacy.
EwingCole’s design team looked to nature for inspiration, and transformed a clinical setting into a calming space that facilitates healing. Outside of the pavilion one finds an oasis with trees, walking paths, and an adjacent creek. Studies confirm that access to daylight and natural views improve patient and staff morale, a key consideration when visualizing the building and plan layouts.
ACUTE CARE FACilities winner
CentraCare Health-Long Prairie, HGA
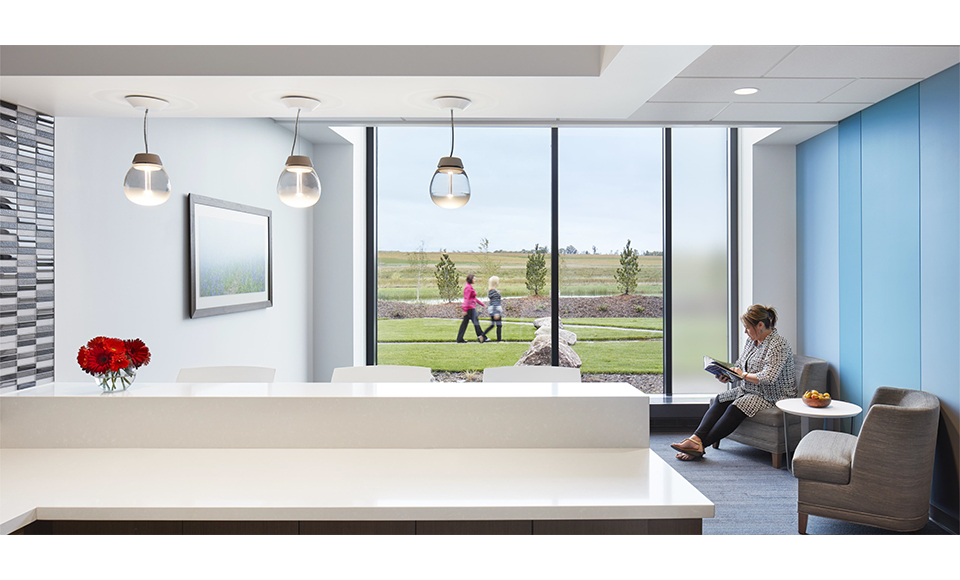
These are challenging times for medical providers. Shifting demographics, tightened budgets, and rapid technological evolution are rendering the future of healthcare delivery uncertain—especially in rural areas. Six years ago, when CentraCare Health began exploring the feasibility of creating a new medical campus in Long Prairie, Minnesota, an agrarian community in one of the poorest counties in the state, it asked some hard questions. What should a facility that offered full-range care to 4,000 residents look like? How could it attract and retain talented medical staff? And how could it remain financially viable?
The solution, crafted with the Minneapolis branch of architecture and engineering firm HGA, is CentraCare Health—Long Prairie, a 63,000-square-foot acute inpatient care center that radically rethinks how treatment space is organized and used. Featuring operating facilities, a lab, procedure rooms, infusion and imaging suites, and an outpatient clinic, among other services, the 14-bed hospital not only accounts for current and future medical needs, but also serves as a vital social hub for this tight-knit community.
student winner
Bhaswati Mukherjee, Mohammed Alsinan, and Shummer Roddick, University of Kansas
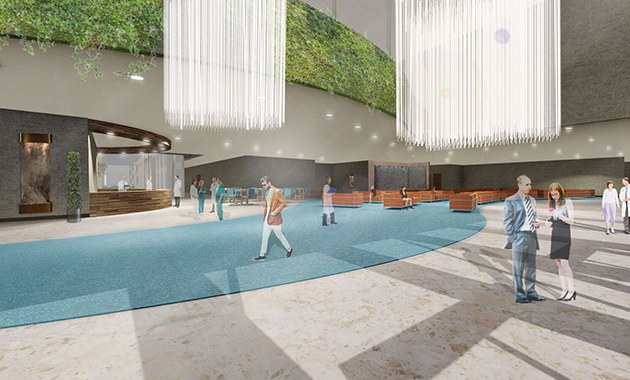
The key to any successful project is that the designer carefully consider the needs and desires of those who will eventually inhabit the space—and subsequently find creative solutions. For University of Kansas students, Bhaswati Mukherjee, Mohammed Alsinan, and Shummer Roddick, this process was simplified when they realized a need that was very much unaccounted for across the healthcare industry.
Inspired by the troublingly high rate of veterans who return to the United States with mental health issues leading to unemployment and homelessness, the students created a prototype for a facility that provides housing, healthcare, and job training to returning veterans.
The entire campus is defined by three programmatic components—a mental health component, aimed at treating veterans who suffer from illnesses like PTSD and substance abuse; a primary care outpatient department, assisting veterans with physical recovery; and finally, a public component, which unites both groups through initiatives including a community garden and daycare facilities.
Health & fitness facilities winner
Maryland Heights Community Center, CannonDesign
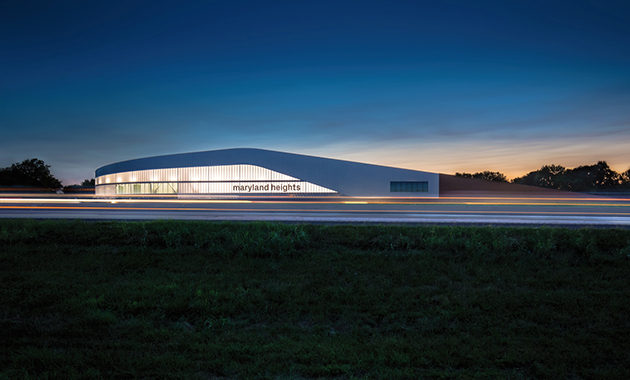
Looking to create a new hub for recreation and engagement, the civic leaders of Maryland Heights, Missouri—which is home to more than 27,000 residents—worked with CannonDesign on a highly interactive feasibility study to assess the current and future needs of citizens. The city wanted its very own center instead of the outdated facility that they were using, a converted church which lacked adequate space and was never intended to host group activities or exercise equipment. This led to strong support for a decision to create the 92,000-square-foot Maryland Heights Community Center.
An important goal was trying to retain as much outdoor space as possible. “We wanted to preserve the useable green space, but still add the expanded parking area,” says Polzin. The solution was to lift the ground plane and nestle the building into the terrain. The result is a building that looks as if it has always been there. Voorhees adds that, “It’s a simple form that emerges from the landscape.”
Ambulatory care honorable mention
Memorial Sloan Kettering Cancer Center, EwingCole
Montvale, New Jersey
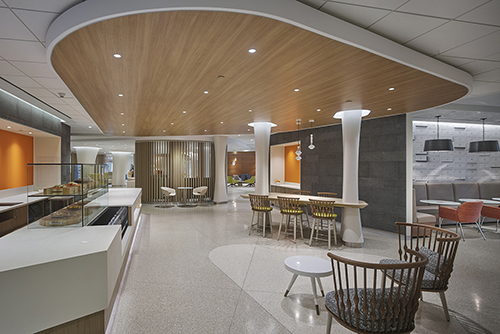
ACute care honorable mention
Teck Acute Care Center, ZGF Architects
Vancouver, British Columbia
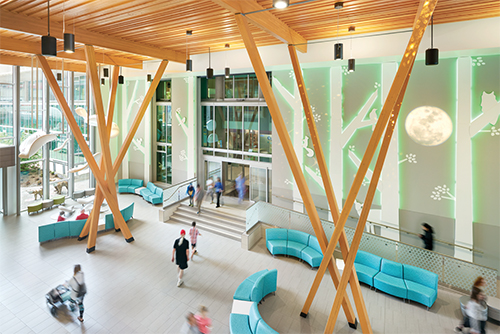
Health & fitness wellness facilities honorable mention
Duke University Student Wellness Center, Duda | Paine Architects, PA
Durham, North Carolina
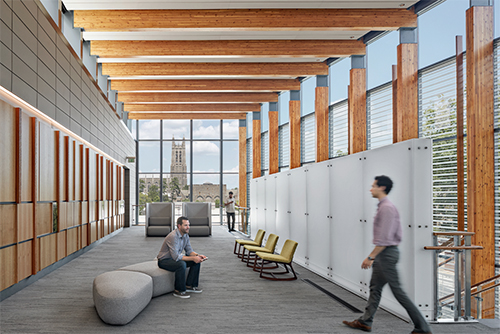
health & fitness wellness facilities honorable mention
Sophie's Place Mesa, MHTN Architects
Mesa, Arizona
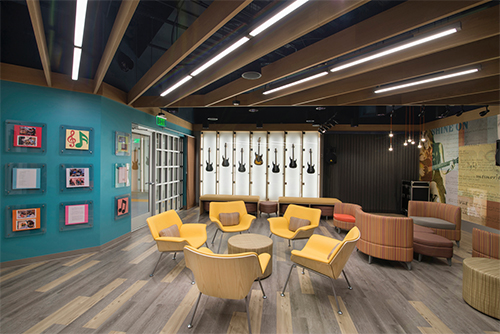
conceptual design honorable mention
University of Cincinnati Gardner Neuro Institute, Perkins+Will
Cincinnati, Ohio
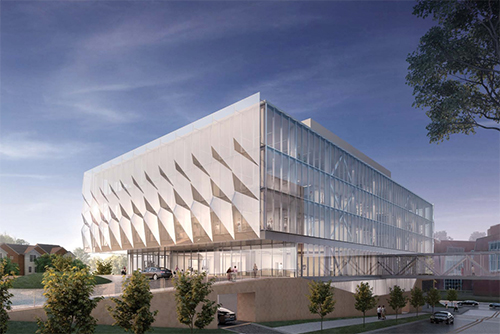
student honorable mention
Deinstitutionalizing Mental Health Treatment: Pediatric Mental & Behavioral Health Facility, Jialin Ke, Cornell University
Ithaca, New York
