PLATINUM category
Hackensack Meridian Ocean Medical Center 3rd Floor SW Pavilion (EYP)
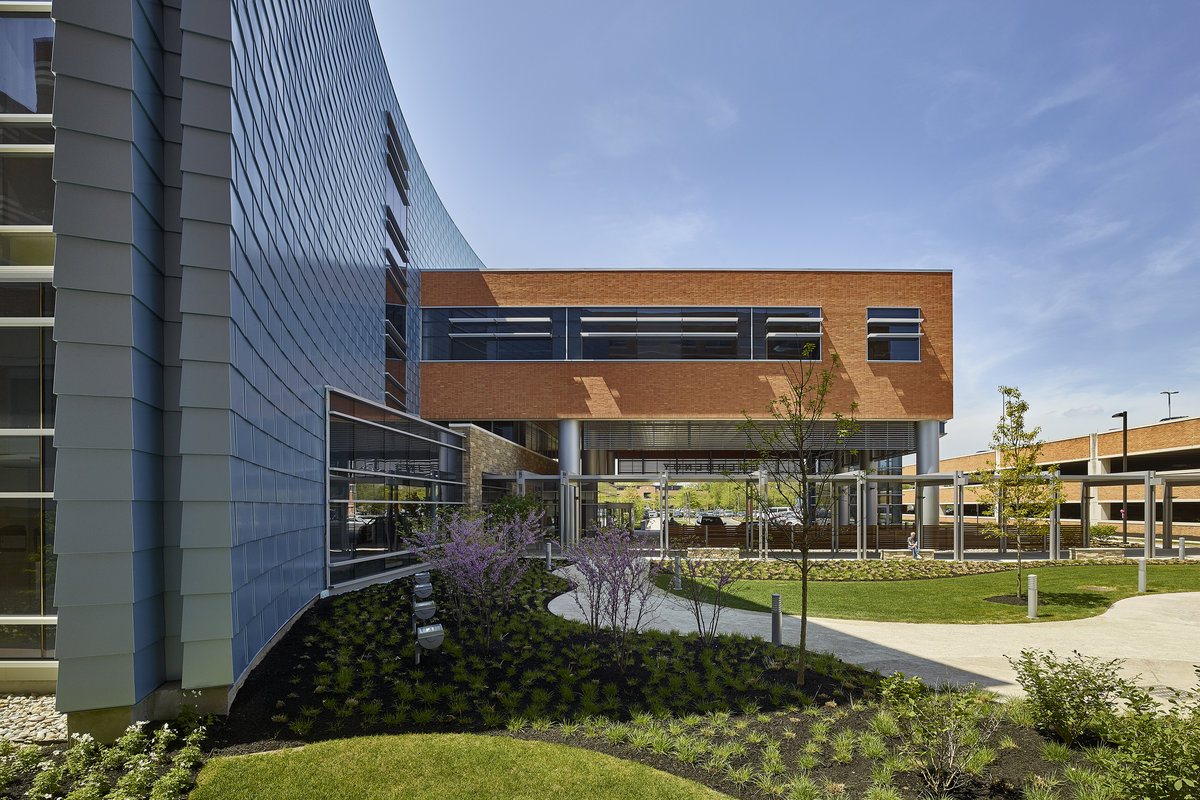
The Hackensack Meridian Ocean Medical Center 3rd Floor SW Pavilion, submitted by EYP, revealed findings from pre- and post- occupancy research studies to evaluate specific design interventions targeted for outcomes in the domains of patient safety and operational efficiencies. The objective was to reduce falls and design an optimal supportive environment for all care activities. Jurors found this to be a well-researched project with results clearly documented. Patient safety goals were met and the business case showed significant operational savings.
Tallahassee Memorial Healthcare M.T. Mustian Center Surgery & Critical Care Tower (Gresham Smith)
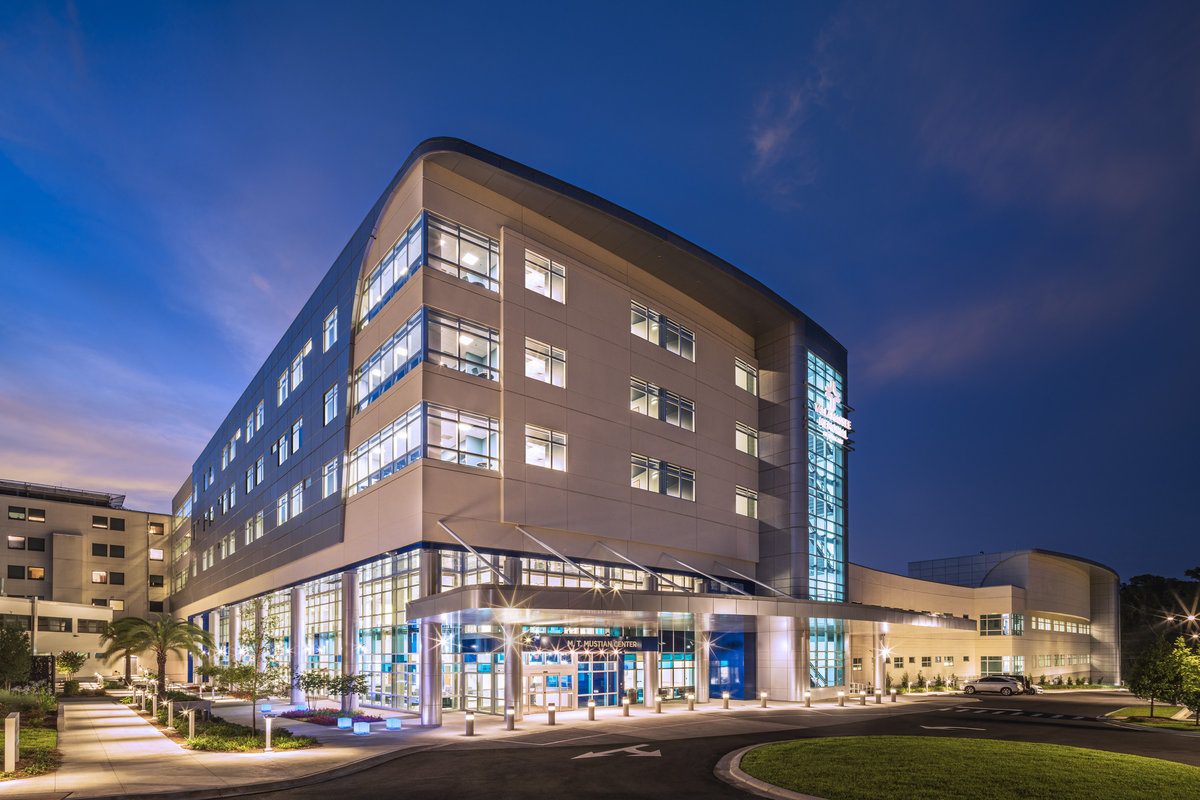
Using Lean design and a research-backed, human-centered approach, members of the Tallahassee Memorial HealthCare, submitted by Gresham Smith, created the M.T. Mustian Center Surgery & Critical Care Tower that supports enhanced care, building efficiency, and staff effectiveness. Upgrades to the parking garage, associated hospital entrances, and the main atrium further improved the patient and visitor experience. Jurors appreciated the due diligence applied to conduct the literature search and that research directly applicable to the project was used.
Methodist Fremont Health (HDR)
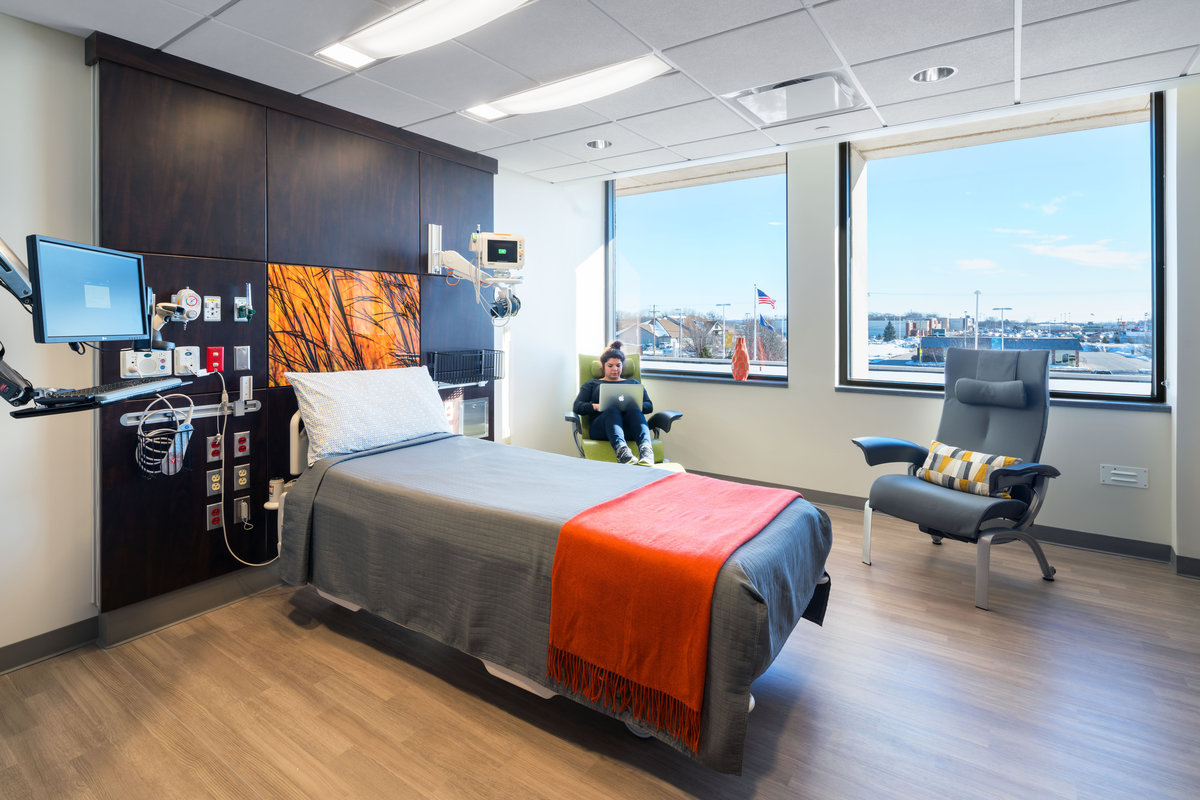
During HDR’s master planning of Methodist Fremont Health, the outcomes of initial programming studies and exercises conducted strongly influenced the client’s decision-making and the project’s direction. This resulted in consolidation of services, reduction in beds and improved staff efficiency. Jurors liked that the patient/family voice was collected through surveys and represented through nursing leaders. The research hypotheses were strong and studied, and variances were documented.
HDR Global Headquarters (HDR)
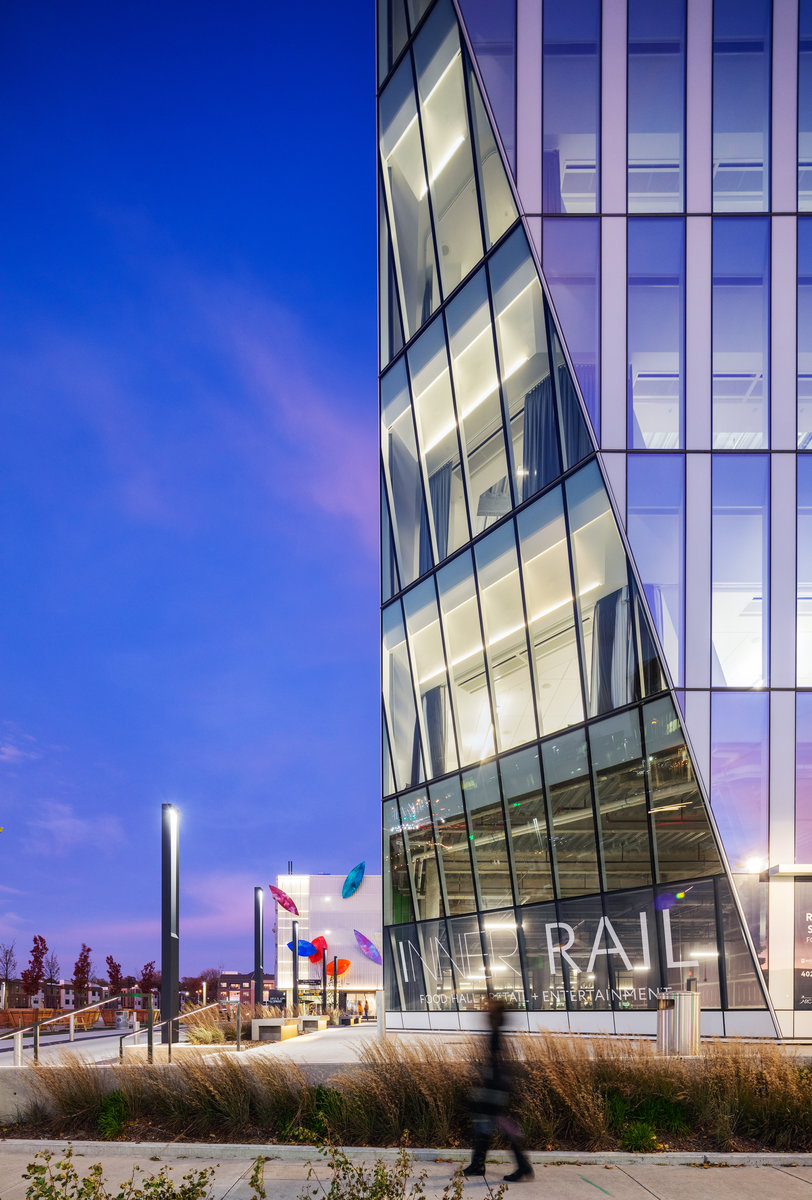
Another project submitted by HDR was the HDR Global Headquarters. As leaders planned a new global headquarters, they put a high priority on promoting employee well-being and physical activity. The firm hypothesized that the design and location of the new building would improve employees’ sedentary and physical activity behaviors at work, and a subsequent study found this to be true. Jurors appreciated that the project illustrated application of the EBD process in a non-health-care environment.
New Parkland Hospital (NPH Research Coalition)
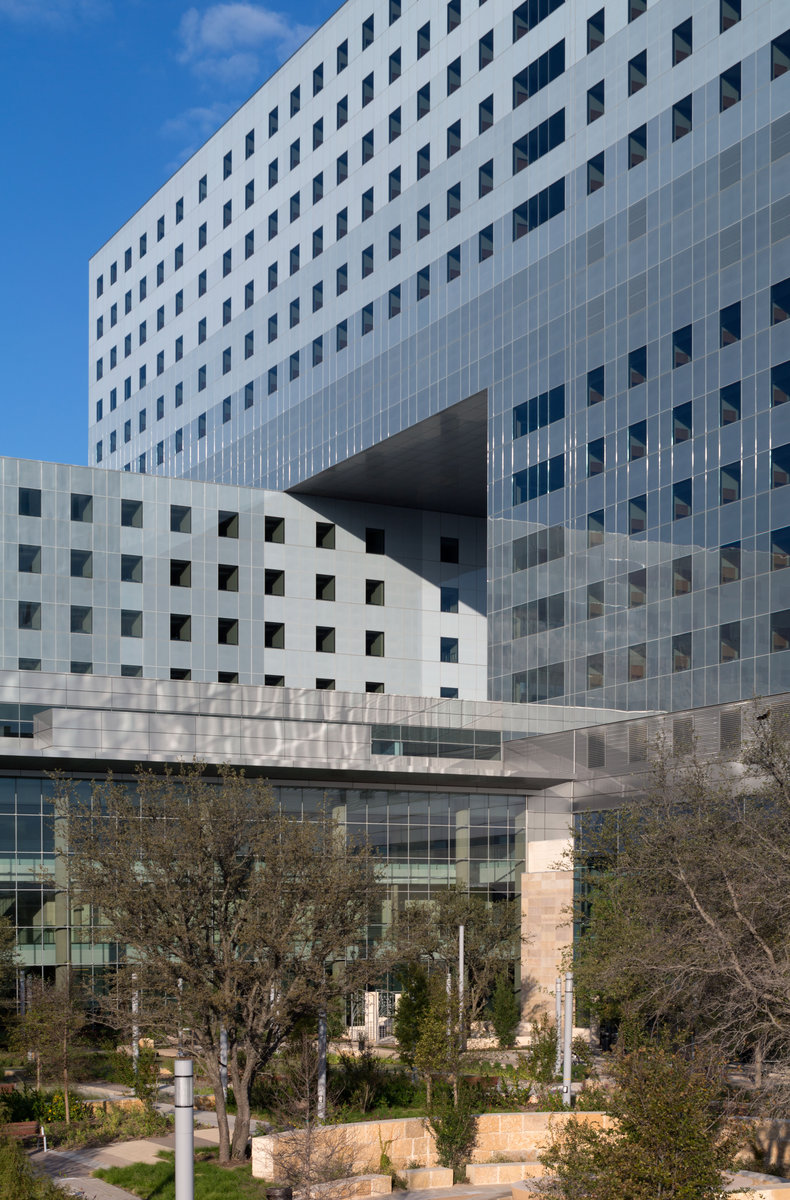
New Parkland Hospital’s design vision was to create a safe, welcoming, patient-centered healing environment promoting excellence in clinical care, teaching, and research. In the spirit of Parkland Hospital’s commitment to research, the NPH Research Coalition successfully evaluated actual impacts of the design on patient and staff outcomes, generating knowledge for Parkland and the industry. Jurors found this commitment to EBD over an extensive period of time and addressing a range of challenges with leadership participation from many different organizations exemplary.
Revising Grab Bar Specifications for Senior Living (IDEAS Institute/Georgia Tech, funded by the Hulda B. and Maurice L. Rothschild Foundation)
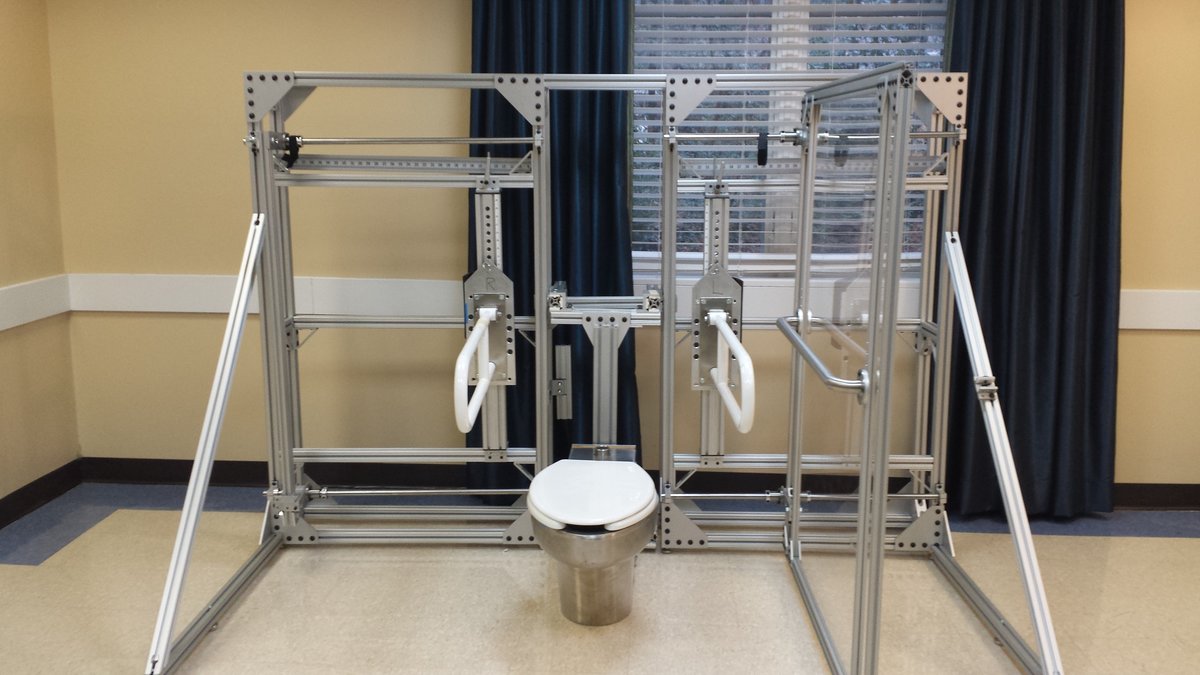
The IDEAS Institute and Georgia Institute of Technology wanted to identify, through quantitative and qualitative evidence, the spatial and configurational dimensions of grab bars for senior living that support both independent and one- and two-person assisted toilet transfers of adults living in senior housing, with a further goal of incorporating the results into building regulations and standards. By Revising Grab Bar Specifications, jurors stated that this is landmark work and will affect positive change in the industry for this population.
GOLD Category
SSM Health – South Madison Campus (HGA)
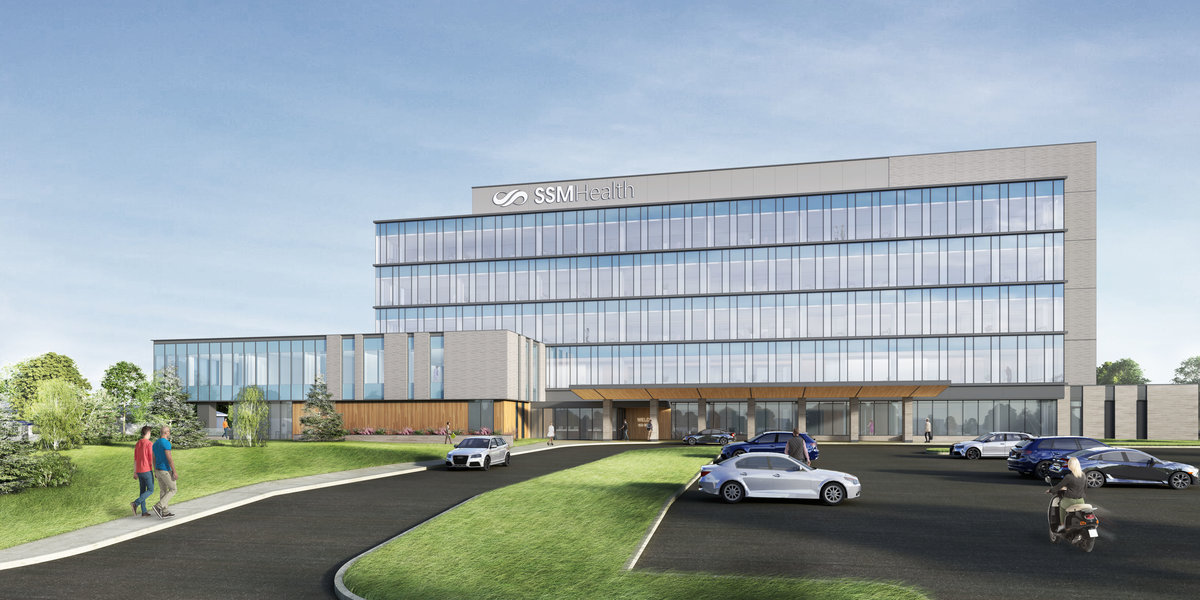
When SSM Dean’s Fish Hatchery outpatient building reached its end of life, HGA used this opportunity to optimize and redistribute services throughout the network and strategically determine co-location of services based on market demand, desired service line offerings and improved synergies. With a substantial number of meetings between the interdisciplinary team, and excellent participation in a mock-up evaluation, the jurors noted there was a clear emphasis on involving the interdisciplinary team in the EBD process. Jurors also felt that the project team selected strong evidence and showed expertise in critically evaluating the literature.
Spero Academy (HDR)
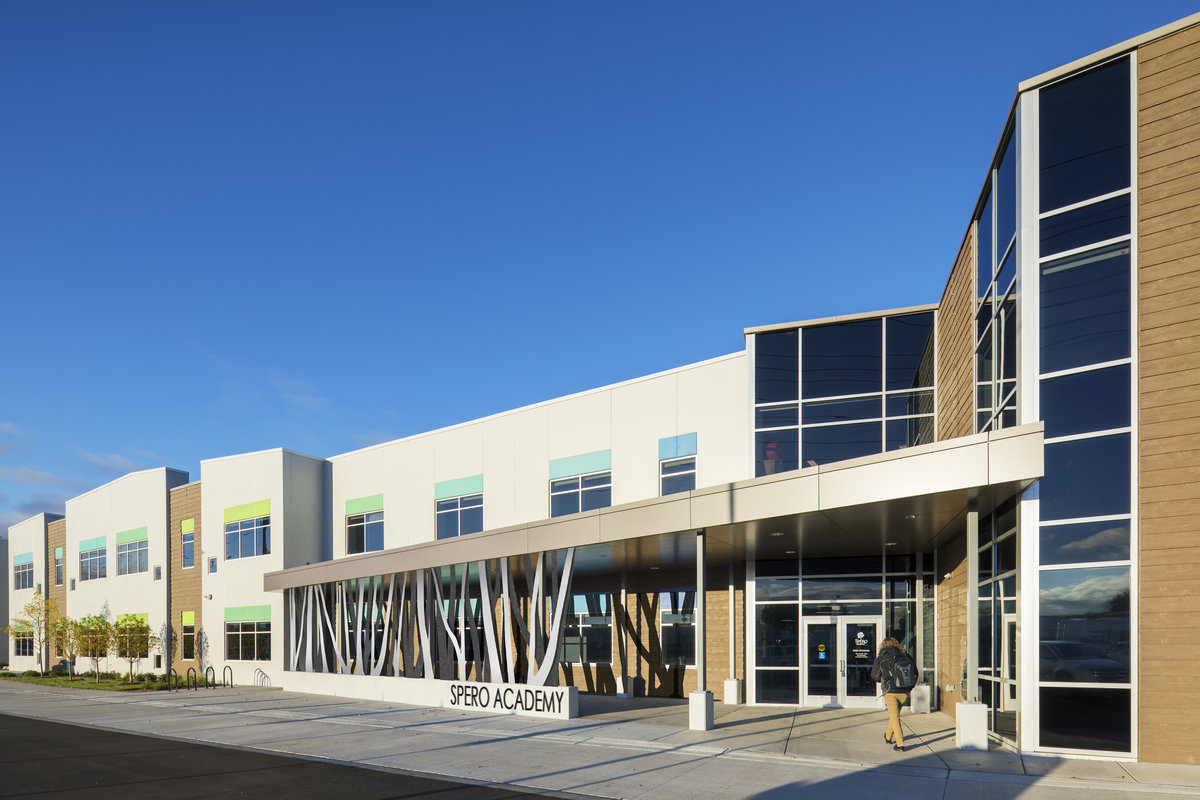
Spero Academy is a public K-6 elementary charter school that provides a national model of tailored education for children with autism spectrum disorder and other special needs. HDR’s design process was informed by emerging research and best practices on spaces for children with special needs and focused discussions with Spero Academy staff related to ideal learning environments for the student population. Jurors felt there was good stakeholder involvement throughout the EBD process of this project.
Paula and Joseph C. “Rusty” Walter III Tower – Houston Methodist (EYP)
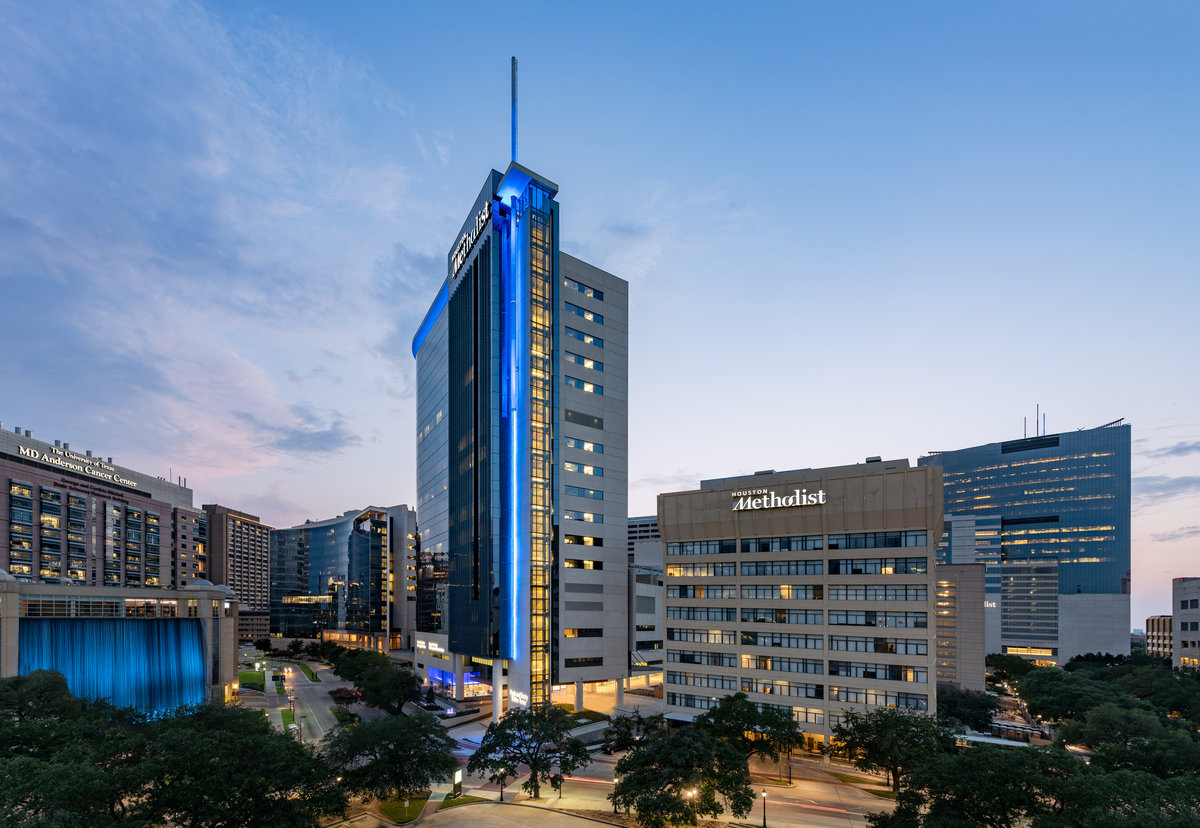
In response to clinical process changes in nursing tasks, EYP utilized innovative design interventions in a new 22-story tower with 366 private, inpatient beds. The new bed tower, called Paula and Joseph C. “Rusty” Walter III Tower, facilitates integration of care and operations between buildings, reinforcing the robust service lines for cardio-vascular and neuro-science services. Jurors described this as an excellent submission where EBD data was clearly and well presented.
University of Cincinnati Gardner Neuroscience Institute (Perkins&Will)
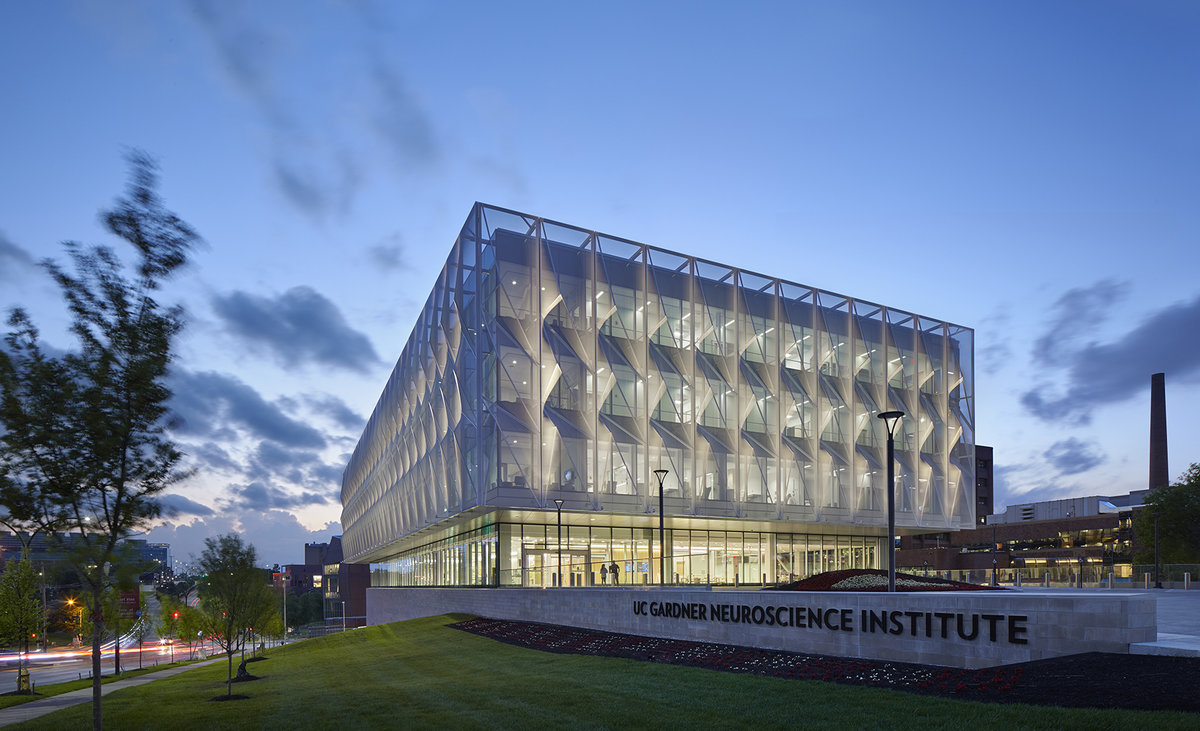
With the goal to consolidate all Centers of Excellence into a single facility, expand services and improve the patient experience, Perkins & Will designed an outpatient facility to provide care for neurological patients. A light-filled, welcoming space, the University of Cincinnati Gardner Neuroscience Institute leverages technology and draws upon hospitality-based elements to support neurological care and education for the community. Jurors were impressed by the highly-integrated, multi-disciplinary team that held firmly to the project vision of providing a healing environment.
SILVER Category
Inclusive Patient Room & Unit Design (HGA)
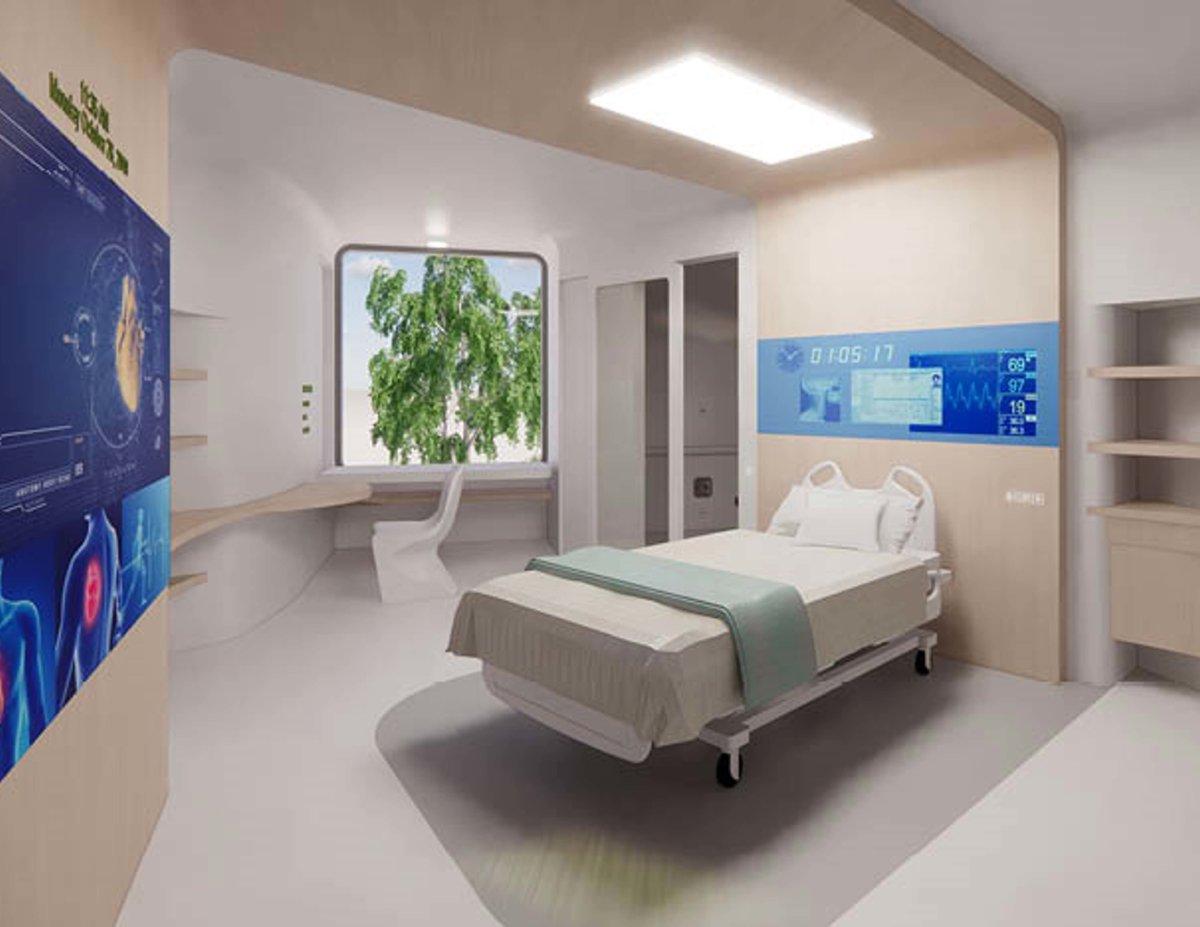
In early 2019, an internal HGA project team was formed based on a shared interest in applying an evidence-based approach to improve inpatient room design for patients with comorbid behavioral health and medical conditions. Despite being a conceptual project, the Inclusive Patient Room & Unit Design team appropriately gathered valuable input from front-line caregiving expert stakeholders. Jurors felt this type of exploratory work is important in the field, and hopes that further exploration will prove informative for improving the care environment for complex patients.
Texas Health Frisco (HKS, Inc.)
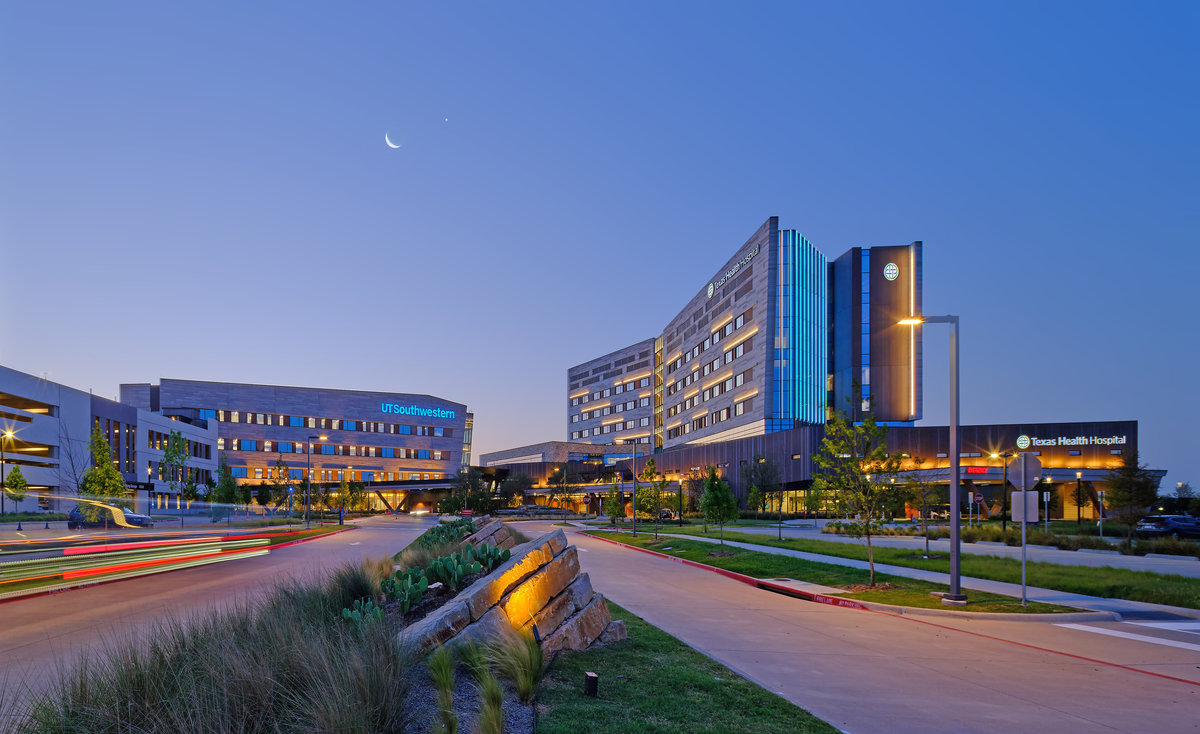
With the goal to evolve the current health model from transactional to transformational, HKS and the Texas Health Frisco team envisioned a ‘Health Facilitator’ to provide better outcomes through sustainable relationships between caregivers, patients, families, visitors, and the natural environment. Collaboration between Texas Health and UT Southwestern Medical Center established a 20-acre medical campus including a 73-bed (expandable to 300) acute care hospital and a multi-specialty clinic complex. Jurors stated that the applicant thoughtfully applied each aspect of EBD from pre-planning through post-occupancy occupation.
