Healthcare Environment Awards
The Healthcare Environment Awards recognize how design can improve safety, enhance experiences, increase organizational efficiency and improve any number of outcomes. The Center for Health Design, in partnership with Healthcare Design magazine, celebrated the 2020 Healthcare Environment Awards recipients at HCD Virtual on November 12.
Acute Care Winner
Mercyhealth, Javon Bea Hospital and Physicians Clinic - Riverside, AECOM
Acute Care Honorable Mention
Banner University Medical Center Tucson, Shepley Bulfinch
COVID-Response Acute Care Winner
STAAT Mod, HGA + The Boldt Company
COVID-Response Acute Care Honorable Mention
McCormick Place Alternative Care Facility, Stantec Architecture
Ambulatory Care Winner
Spencer Cancer Center, East Alabama Medical Center, TRO Jung | Brannen
Ambulatory Care Honorable Mention
Kaiser Permanente Clairemont Mesa Medical Offices, ARCHITECTS hanna gabriel wells
Student Winner for Post-Graduate Project
Transitional Model for Stroke Rehabilitation Clinics | Maja Kevdzija, Technische Universität Dresden, Faculty of Architecture
Student Winner for Graduate Project
NOLA Behavioral Health Inpatient Facility | Samia Mansour & Juhyun So, The University of Kansas, Department of Architecture
Student Honorable Mention for Graduate Project
Zero-conflict emergency department: An evidence-based approach to improve communication and teamwork within an ED | Seyedehnastaran Hashemi, Texas Tech University
Student Honorable Mention for Graduate Project
Catena Healthworks | Ravideep Singh and Sharanya Reddy, University of Illinois at Urbana Champaign
acute care winner
Mercyhealth, Javon Bea Hospital and Physicians Clinic - Riverside, AECOM
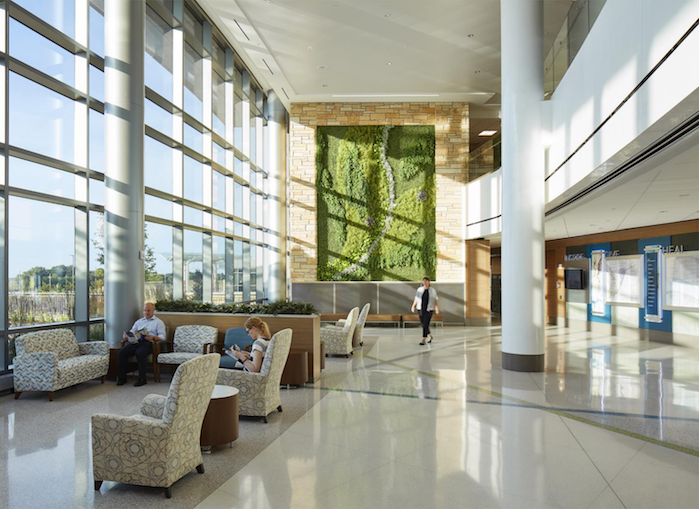
The Mercyhealth campus is located in Rockford, Illinois and allows for easy access for a wide range of patients. Sitting high on a hill, its visibility is a beacon of care and welcomes patients of all generations. Playgrounds, wetland walking paths, a roof top activity area and outdoor dining all provide encouragement for patients, visitors and staff to make healthy choices to move, decompress and heal.
The photo above is the First Floor Adult Hospital Entry Lobby. Designed with abundant natural light and views to the outdoors, the 1st floor lobby offers respite and connection. Sightlines between floors aid wayfinding, reducing stress for patients and visitors. A 2-story green wall depicts the regional environment, providing a connection to community and wellness promotion. Seating variety addresses individual needs and a personalized experience. Long-term flexibility and facilities management efficiencies are supported by timeless, durable, easily maintained finish materials.
ACUTE CARE HONORABLE MENTION
Banner University Medical Center Tucson, Shepley Bulfinch
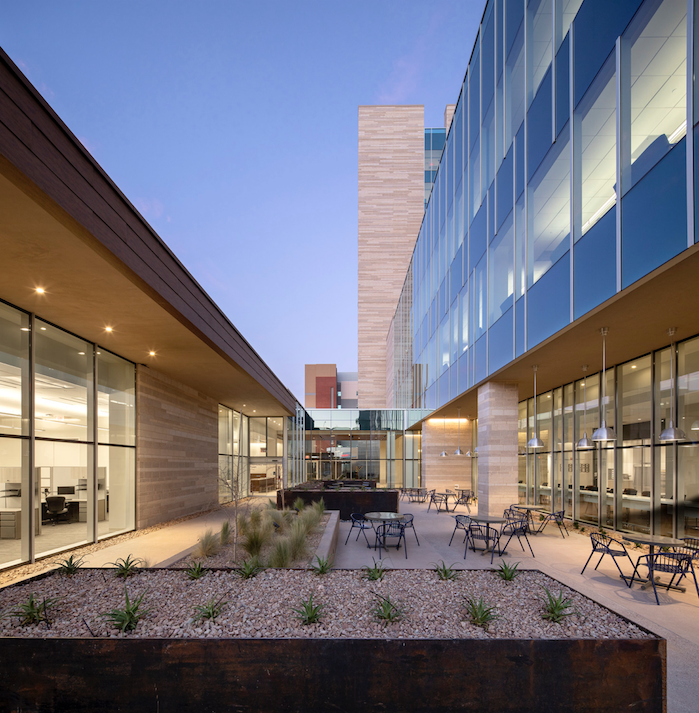
The new nine-story clinical tower replaces and expands an aging portion of the existing academic hospital, enhancing the patient experience with all-private patient rooms offering inspiring mountain views. The tower—which includes 248 private inpatient beds, 24 operating rooms, more than 50 interventional and imaging rooms, and a new lobby and main entrance—connects to the remaining hospital and medical school and is expandable and flexible for future growth.
Sarah Frost, CEO of Banner Health – University Medical Center Tucson Campus and South Campus, summarized the project with the following statement: “Everything from the upgraded technology to the amazing mountain views that we’re blessed to see here in this facility; to the natural light that you see on every floor of this hospital; to the quotes on the walls that had been selected by our employees — all feels so special and full of healing, comfort and hope.”
covid-response acute care winner
STAAT Mod, HGA + The Boldt Company
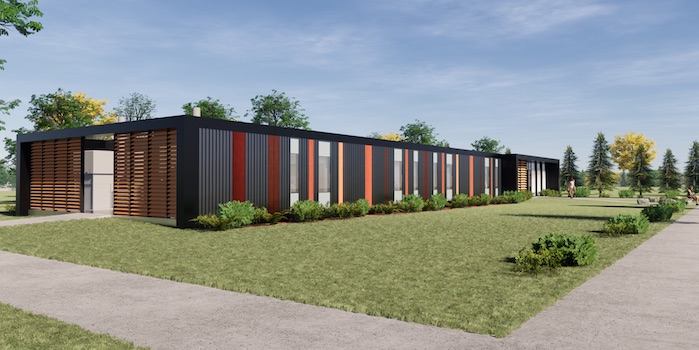
STAAT Mod is a modular kit-of-parts comprised of acuity-adaptable inpatient rooms, staff spaces, material and supply rooms, and fully integrated infrastructure that combine to create a full inpatient wing. The solution is a quick-ship, prefabricated inpatient solution produced in a controlled environment, with improved quality for the end user that allows hospital systems to increase capacity, provide alternative care space for infectious patients, deploy a bridge strategy to a new facility or provide swing space to minimize schedule and disruption during a long-term renovation. The room features are driven by years of evidence-based design research, developed and tested through Virtual Reality (VR) simulation by critical care nurses trained in COVID-19 protocols and infection control experts.
covid-response honorable mention
McCormick Place Alternative Care Facility, Stantec Architecture
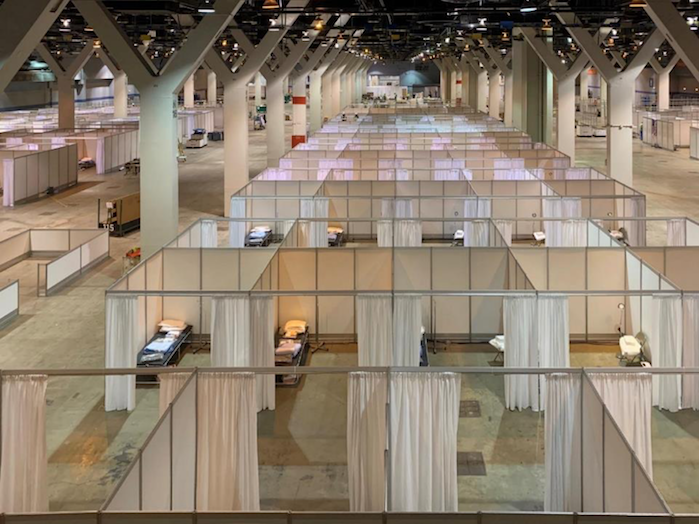
Due to COVID-19 pandemic emergency, Stantec Architecture responded quickly and vigilantly to construct a 2,750 bed alternate care facility within a 25-day timeframe for the safety of the State of Illinois. Hall C, seen above, was designed and constructed within five days of notice to proceed. Shown are some of the 500 patient cubicles to house COVID-19 patients in late stage recovery. The design was driven by placement of the nurse stations for viewing patients and placement of sinks and equipment to respond to existing floor boxes housing utilities.
Ambulatory Care Winner
Spencer Cancer Center, East Alabama Medical Center, TRO Jung | Brannen
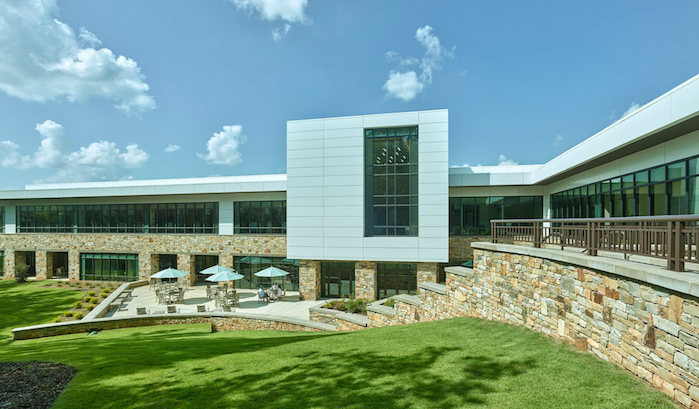
Hospital leadership and donors wanted a facility that would provide a healing atmosphere for patients and their families. The hypothesis was that a dedicated freestanding cancer center, designed as “Healing Art,” would help soothe and even heal patients therein through building design and environmental experiences.
The 59,596 square-foot, two story building combines natural and man-made materials evoking language of the surrounding environmental landscape. Exterior material selections represent the advancement of cancer care over time, stone representing earlier years. As the building grows upward, aluminum panels and glass represent the modern technology used in contemporary medicine.
Ambulatory Care Honorable Mention
Kaiser Permanente Clairemont Mesa Medical Offices, ARCHITECTS hanna gabriel wells
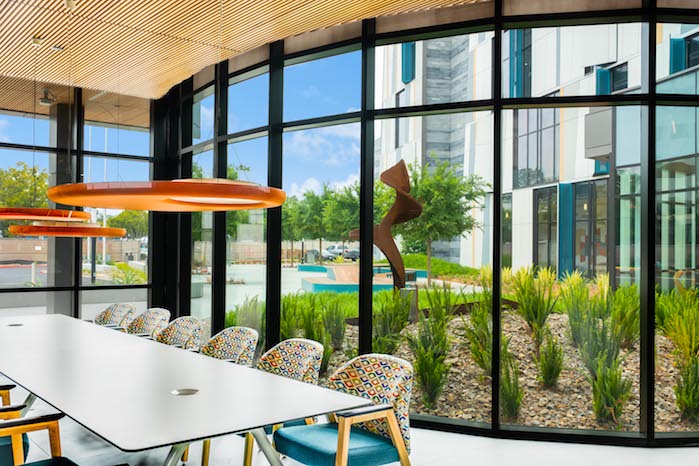
As a replacement medical office building, the existing site was redesigned to create an arrival sequence that enhances the user experience. A new entry drive leads to the new building drop off, which is framed by the building and outdoor amenity areas.
The indoor “public square” check in and waiting areas include views into the landscape, art, and opportunities for waiting outdoors. A variety of seating options are provided both indoors and around the site. Opportunities for wellness education programs are located within the public square for members and the community.
Student Winner for Post-Graduate Project
Transitional Model for Stroke Rehabilitation Clinics | Maja Kevdzija, Technische Universität Dresden, Faculty of Architecture
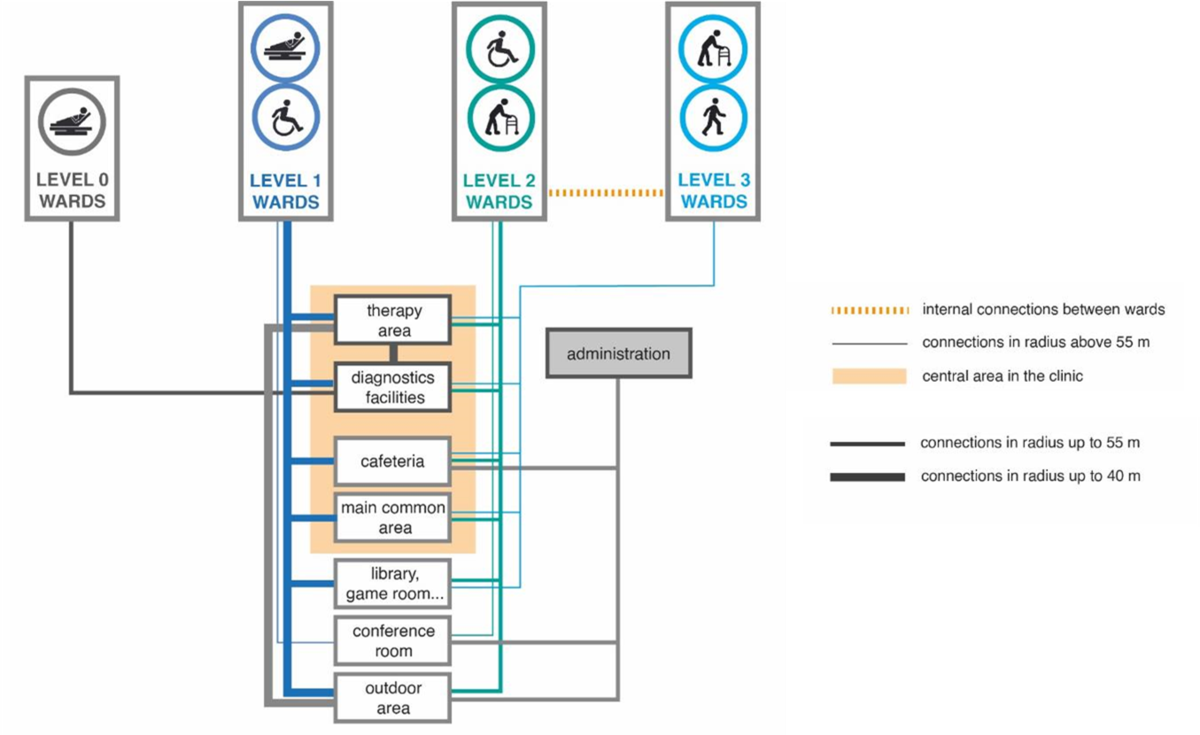
The transitional model for stroke rehabilitation clinics is proposed as a new design model for clinics that accommodate the organisation of stroke care and that support and promote patients’ mobility.
The results of the independent PhD research study demonstrate that patients with different abilities experience the built environment of rehabilitation clinics in very different ways. Thus, the following design recommendations reflect these differences and aim to accommodate them via spatial design. The main concept that the proposed guidelines are centred around is the concept of a transitional model for rehabilitation clinics. This model was developed based on the obtained results from this research study and the experience of observing the daily life of different rehabilitation clinics for more than 70 full days.
Student Winner for Graduate Project
NOLA Behavioral Health Inpatient Facility | Samia Mansour & Juhyun So, The University of Kansas, Department of Architecture
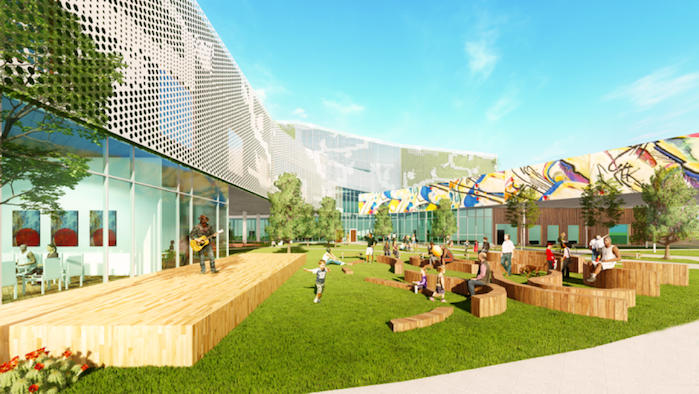
This project is a 48-bed behavioral health hospital adjacent to the University Medical Center in New Orleans. Research revealed a high concentration of behavioral health issues for all age groups in New Orleans, while each group has its own behavioral health concerns. Moreover, the high percentage of the homeless population in this area suffer from behavioral issues such as substance abuse.
This project provides a home-base that offers a full range of behavioral health services and address the needs across underserved user groups by providing three 16-bed inpatient units (geriatric, adult, adolescent), an outpatient behavioral health service for working parents and adolescents in school, and a homeless rehabilitation center. It integrates nature, music, arts, nutrition, as well as physical activities in the holistic healing process for mental health recovery and prevention.
Student Honorable Mention for Graduate Project
Zero-conflict emergency department: An evidence-based approach to improve communication and teamwork within an ED | Nastaran Hashemi, Texas Tech University
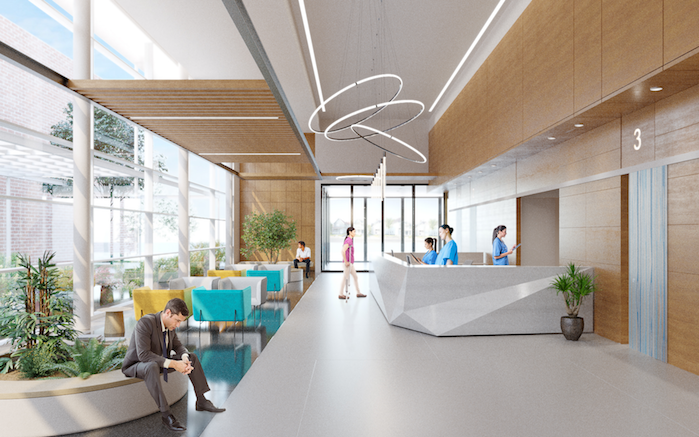
Emergency departments (EDs) are characterized as complex, high-traffic, and information-rich environments where interprofessional team communications are critical to caregiving. Achieving specific desirable outcomes in healthcare delivery (e.g., improving communications, backup behavior, etc.) can be negatively affected by environmental factors that lead to conflicts. A design solution might work perfectly when considered in isolation. However, since multiple variables are present in a given context, a design solution may interfere with other desirable outcomes. For example, while visibility can improve teamwork, it can simultaneously jeopardize privacy.
Communications can be categorized into desirable and undesirable groups. While desirable effective communications contribute to multiple positive outcomes such as enhancing patient safety, patient/staff satisfaction, care delivery quality, and reducing medical errors, undesirable communications result in negative outcomes such as interruptions and errors. The purpose of this project was to redesign an existing ED with the intent of promoting effective team communications by (1) reducing undesirable communications and conflicts, (2) improving team visibility and accessibility, and (3) reducing staff interruptions. The ultimate goal was to improve patient safety and outcome through human-centered design.
Student Honorable Mention for Graduate Project
Catena Healthworks | Ravideep Singh and Sharanya Reddy, University of Illinois at Urbana Champaign
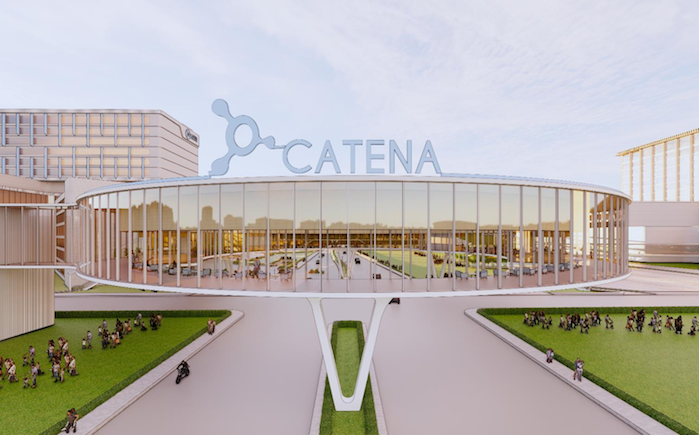
The primary goal with this project was to conceptualize a vision for community hospitals and adjacent public infrastructure that fosters communal health and well-being while having the resilience to respond to unprecedented scenarios such as pandemics, etc. ‘Catena’ (meaning ‘link’ or ‘connect’) provides a guide rail to a far-reaching health campus that is set to actuate a culture for experience, wellness and discovery. The intervention in project Catena encompasses the design of a resilient community hospital along with an elevated public link that is fused with interactive community programmes that includes retail and wellness. This hospital and the link have the mutation capability to accommodate about 1,000 additional ICU beds along with emergency triage spaces, as and when needed. The intent is to design communal spaces adjacent to healthcare facilities with high levels of flexibility so that they can perform better and with resilience in case of global outbreaks such as the COVID-19.
The Healthcare Environment Awards are conferred each year at the Healthcare Design Expo & Conference. For more information, click here.

