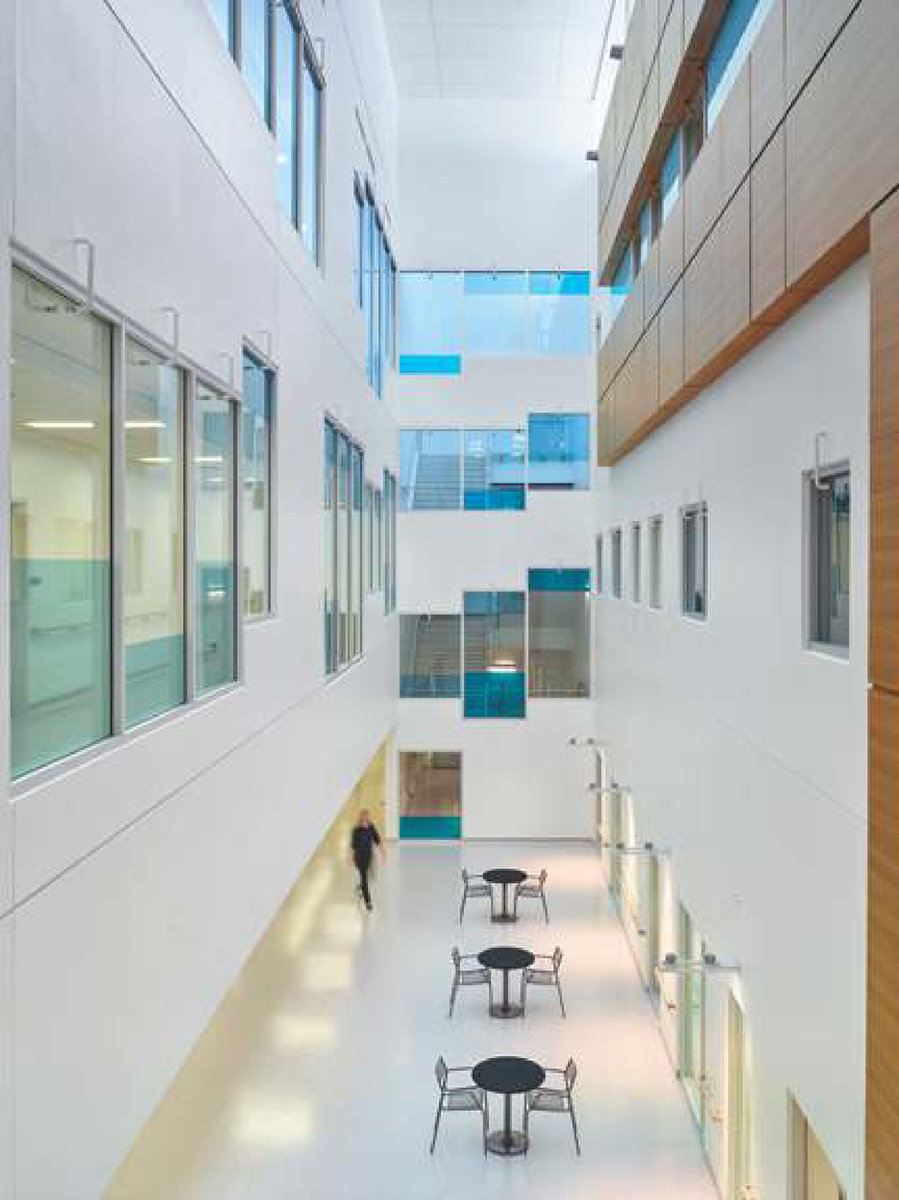Parkin Architects Limited
EBD Goals
There were key goals addressed to guide the design excellence parameters: to promote recovery and transition; to foster connection and connectivity with people and their surroundings; to create a healing environment; to enhance the staff and patient experience; to enhance co-mingling (of staff, patients, visitors and community); and to reduce stigma.
Overview
The Providence Care Hospital (PCH) is a 625,000 sq. ft. facility located in Kingston, ON, designed in joint venture with Parkin Architects Limited and Adamson Associates through a private-public partnership model. PCH is a redevelopment project that united two existing facilities into a combined 270-bed lakefront facility. With ambulatory care and outpatient programs, the hospital comprises 120 specialized mental health beds, 100 complex continuing care beds, and 50 rehabilitation beds and is the first hospital in Ontario to have single-bed patient rooms. The post-occupancy evaluation portion of the project was led by Methologica Inc. with support from Parkin.
Challenge
A defining challenge of the PCH redevelopment project was the integration of the wide-ranging population types from the existing facilities, namely complex care rehabilitation patients with mental health patients, into a single cohesive integrated care facility. The challenge presented the opportunity to formulate baseline data generated from the user experience in the existing separate care delivery methods that could then be measured against the user experience in the combined integrated patient and family-centered care model in the new PCH facility.
Solution
There were three key themes that came out of the project research that were used to inform the design process:
Creating a sense of place:
- Considerations to building height; providing personalization of inpatient rooms, from storage and access to daylight and views.
- Optimizing social interaction and well-being: Opportunities for engagement in “third spaces,” such as dining areas and common spaces, while balancing spaces for privacy or peripheral inclusion for those who wish to be connected without being fully involved in activities.
- Adapting for future flexibility: Providing digital wayfinding, increased use of technology, and flexible/multipurpose space design.
Results
The research undertaken through the PCH redevelopment project found that the design interventions achieved their anticipated outcomes in supporting the project goals. While not all outcomes of the research are necessarily favorable, one key finding emphasized the impact of the main entrance as a central component in contributing to patient/staff and visitors sense of place. The design feature provides opportunities for interaction, for planned activities and gatherings, as well as integrated wayfinding orientation devices that enhance the spatial navigation experience.
Another key finding was the connection to well-designed outdoor spaces. While enhancing the patient/staff experience, the outdoor spaces provided a link to the broader community, specifically the connection to the Lake Ontario Park Waterfront Trail that draws people in who may not have an explicit reason to be at the hospital, apart from enjoying the gardens and stopping in for a cup of coffee. For patients with long-term stays, the homelike atmosphere—including personalization opportunities in rooms, storage, technology, and access to kitchenettes—allows for increased independence and reinforces the holistic healing environment. The patient and family-centered care model is clearly evident in the integrated care delivery approach.
Additional Info
For the full post-occupancy evaluation study conducted by Methologica Inc., visit: http://methologi.ca/wpcontent/uploads/2019/06/Providence-Care-Hospital-Final-Report-Online-2019.pdf

Providence Care Hospital, Atrium, Studio Shai Gil, 2017

