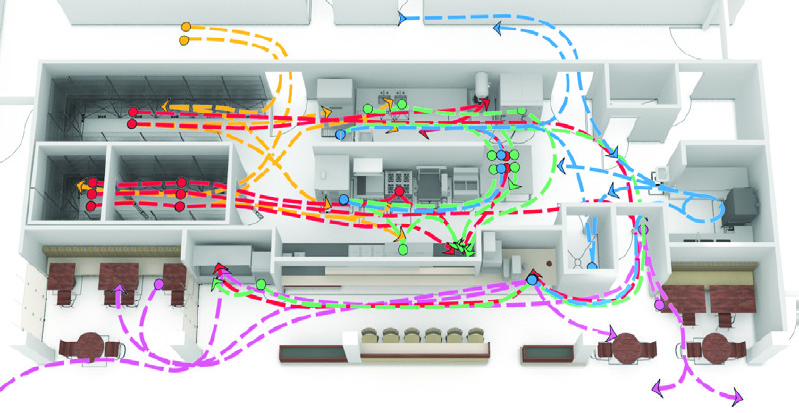Davis Partnership Architects
Firm's role on the project: Planning, Programming, Architecture, Design, Interiors
EBD Goal
To create a dining area that would serve as a hub in the local community, with an adjoining kitchen designed for peak efficiency.
Overview
East Morgan County Hospital (EMCH) is a critical access hospital. This was an expansion project to support the growth of this rural community.
Challenge
The existing kitchen and dining space was remotely located from the main entrance, had limited natural daylight, and was too small. EMCH’s vision was to create a welcoming space that would provide respite from the stress that patients and families encountered and a place for staff to recharge during breaks. The kitchen staff needed an efficient space to support food preparation and serving without workarounds or bottlenecks and adequate space with clear separation of food preparation and cleaning functions.

To identify user group goals and work towards a solution, the team realized that looking at spaces two-dimensionally was difficult for staff to visualize and hindered their engagement in decision-making. An alternate means for confirming and testing design concepts was necessary to gather input and gain buy-in.

Solution
In the early design phase, Davis Partnership referenced literature for optimizing the seven flows in healthcare environments and applied them to kitchen and dining settings. Additional research on the stress-reducing benefits of nature views became a guiding principle for the project. The initial plan, created with the kitchen staff’s input, was analyzed against the seven flows and showed major flow conflicts.
The team used Rapid Prototyping to aid the staff in visualizing and understanding departmental flows. This event included the interdisciplinary team: kitchen staff, supply chain staff; community members; hospital and Banner Health management teams; care providers; and design, engineering, and construction team members. There was one simple ground rule: everyone had an equal voice in the process. This was an excellent tool for “just-in-time” research, when published research is lacking to quickly inform design.
Over two days, a full-scale cardboard mock-up was built so the users could role-play, examine inefficiencies, and easily make adjustments in real time. The mock-up was continually manipulated until the efficiency goals and ideal staff and visitor flows were achieved and agreed upon by all participants.
The solution is an open dining area that is parallel to a galley-style kitchen. A serving counter runs lengthwise between the spaces bringing them together visually, while maintaining a distinct separation for streamlined “onstage and offstage” flow. No cross-traffic allows visitors to enjoy a peaceful, comfortable dining experience. The kitchen is organized for optimum efficiency with clean storage on one side and dishwashing on the other with dedicated entry points for these functions to eliminate bottlenecks and possible cross-contamination.
The spacious dining area is flooded with natural light with views of the outdoor patio and garden, easily accessible from the main hospital entry and nursing unit. Patients, family members, staff, and even general community members use the new dining area as if this space always existed as the heart of the community.

