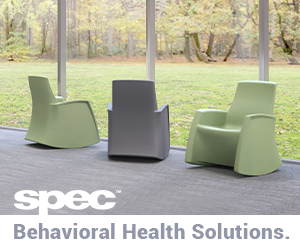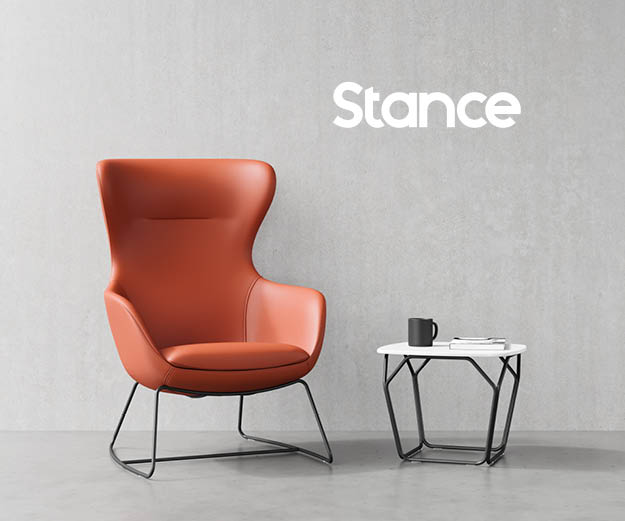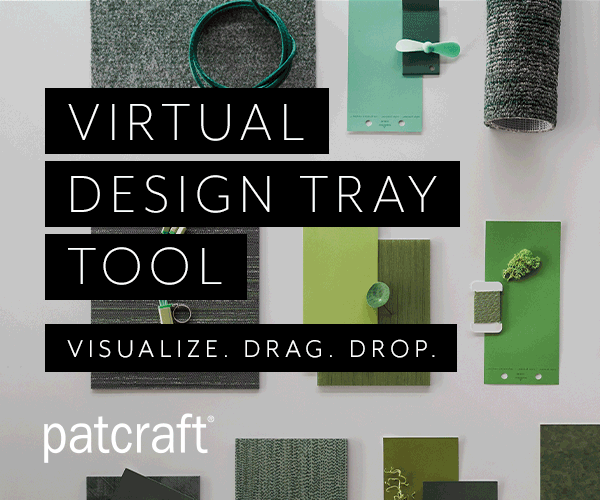 |
 |
|
JULY 2021
Flexibility Is Key

Being flexible physically and mentally allows our bodies to experience fewer injuries and improves our posture, balance and even our state of mind. All important benefits that can positively affect and even extend our life. But, can the same can be said for flexible building design?
If the pandemic has taught us anything, it is that including healthcare building flexibility in the design process is not a luxury, it is a necessity. Designing for future flexibility and adaptation is the best response to the evolution of healthcare, enabling structures to flex and respond to future conditions.
But, there is a misconception that planning and designing spaces with flexibility/adaptability comes at a high cost or will compromise the design. New and evolving prefab and modular solutions, however, are providing healthcare architects, designers and providers with increased creative opportunities, customization and flexibility above and beyond what is typically possible and affordable in traditional drywall construction. And these solutions also provide the added benefits of faster speed to market, predictable timelines, improved quality, less maintenance, sustainability gains, and adaptability to changing space requirements.
You may wonder where to start and where you can learn more. Great question. We have gathered some of the top design and fabrication leaders for a workshop on July 27— Modular Design and Prefabrication: Building a Flexible Future. They will demonstrate how, by employing modern design and fabrication tools like virtual reality and 3D printing, prefab processes can dramatically reduce labor costs (and the need for extensive “value engineering”), freeing construction dollars for health, safety and patient-centric design enhancements.
Today we are all faced with a huge opportunity to “future-proof” our projects by incorporating resilience and flexibility into each design. Are you and your team ready?
Be well,

Debra Levin, Hon. FASID, EDAC
President and CEO
|
|
PRODUCT HIGHLIGHT
|
|
BestCare Dignity Suite by Whitehall Manufacturing

One of the largest issues in behavioral health is the stigma attached to seeking treatment. Oftentimes the design and finishes used in behavioral health spaces have been selected solely for safety features, leaving a sterilized or prison-like feel.
The BestCare Dignity Suite by Whitehall
utilizes solid surface material for sinks and bath accessories such as toilet paper holders, shelves, and mirrors.
Whitehall worked closely with a focus group made up of architects, engineers, designers, and facility managers. Designs were presented in the early stages for feedback, and that feedback was incorporated into the designs.
The result is an entire suite of products that work together to create a hospitality-like aesthetic, yet remains safe, durable, and ligature-resistant.
Learn more here.

|
|
|
 |
 |
|
Free Tools & Resources
|
|
Slidecast: Magnitude matters: Art image size and waiting time impact perceived quality of care
This study shows evidence that when it comes to art, size matters. Larger art that covers at least 60% of the visible wall space appears to make the exam room more pleasant, perhaps improving the overall perception of care. Large art may even help to combat the negative experience of a long wait for the doctor.
As the authors suggest, the study should be replicated in situ to see if the findings hold true.
This appears to be one of the first studies to look at what patients need and want during their treatment in ambulatory chemo treatment centers.
 |
|
|
Classic Resources
|
|
Infection Prevention Teams: Engaging Interdisciplinary Experts Tool
The overarching responsibilities of the infection prevention team are planning, evaluating, and updating trends, investigating and monitoring infections, developing protocols, educating staff members, and maintaining quality. This tool details each stakeholder’s role and responsibilities.
Use this tool as a guide when building your own infection prevention team to ensure a common understanding of each team member’s contributions.
Virtual Care: A Guidance Brief
Telemedicine happens within a built environment, and designing telemedicine spaces involves more than the selection of technology and an understanding of regulatory compliance.
|
|
|
 |
|
New Hospital to Incorporate Lessons from COVID-19
|
|
The pressure from COVID-19 finally seems to be easing at hospitals nationwide, and facility managers and their peers taking lessons from the pandemic related to hospital design are paying greater attention to preparations for the next pandemic.
Healthcare Facilities Today, read more...
|
|
|
AHA Advocates for Investments in Aging Healthcare Infrastructure
|
|
As part of its American Jobs Plan, the Biden administration has laid out key objectives to “reimagine and rebuild a new economy.” The $2 trillion investment seeks to address critical needs such as rehabilitating the country’s crumbling infrastructure.
Springboarding off this effort, the American Hospital Association (AHA) sent proposals urging Congress to consider hospitals and health systems when passing legislation related to the plan.
Health Facilities Management, read more...
|
|
|
Newport Hospital's Major Renovation Kept On Course During Pandemic
|
|
During the COVID pandemic, the Newport Hospital wasn't just busy with patient care. Several areas of the building underwent extensive renovations that will afford patients easier access to care and services.
The renovations were so important to the hospital and the community that Pamela Crocker, director of facilities and services, said waiting to complete them until after the pandemic was finished wasn't an option for hospital leadership.
Newport Daily News, read more...
|
|
|
When Roderic Walton was pursuing a graduate degree in architecture at Miami University in Oxford, Ohio, in 2003, he wrote a thesis about the implications of a Eurocentric curriculum on architectural design. Specifically, he recalls, he explored how African and African American contributions to U.S. architecture weren’t considered. A Black man, Walton found himself missing from the narrative.
Healthcare Design, read more...
|
|
 |
 |
 |
 |
|
ABOUT US
The Center for Health Design is a nonprofit 501c(3) organization whose mission is to transform healthcare environments for a healthier, safer world through design research, education and advocacy. Learn more. For information about sponsor or partnership opportunities, contact our VP of Relationship Development, Randy Carter.
|
|
|




















