View the 2023 Touchstone Award recipient award ceremony video here.
The Touchstone Award recognizes exemplary use of an evidence-based design (EBD) process in the built environment through projects and products which demonstrate exceptional achievements across the three touchstones of the EBD process: collaboration, evaluation, and sharing. The Center for Health Design will celebrate the 2023 Healthcare Environment Awards recipients at the Healthcare Design Conference + Expo in New Orleans, Louisiana.
Platinum Category Recipients:
Boulder Community Health Della Cava Family Medical Pavilion, Boulder Associates
Emory Musculoskeletal Institute, HKS
The Pavilion At The Hospital Of The University Of Pennsylvania, PennFIRST (Penn Medicine, HDR, Foster + Partners, BR+A, L.F. Driscoll, Balfour Beatty)
Realizing Improved Patient Care Through Human-Centered Design In The Operating Room (RIPCHD.OR), Clemson University
Gold Category Recipient:
Nixon Forensic Center at Fulton State Hospital, Page, WSP, and Marc Shaw, Architect, LLC
Silver Category Recipients:
UW Health Pleasant T. Rowland Transplant Clinic, Flad Architects
UPMC Presbyterian Bed Tower, HGA
St. Elizabeth Cancer Center, HGA
PLATINUM category
Boulder Community Health Della Cava Family Medical Pavilion, Boulder Associates
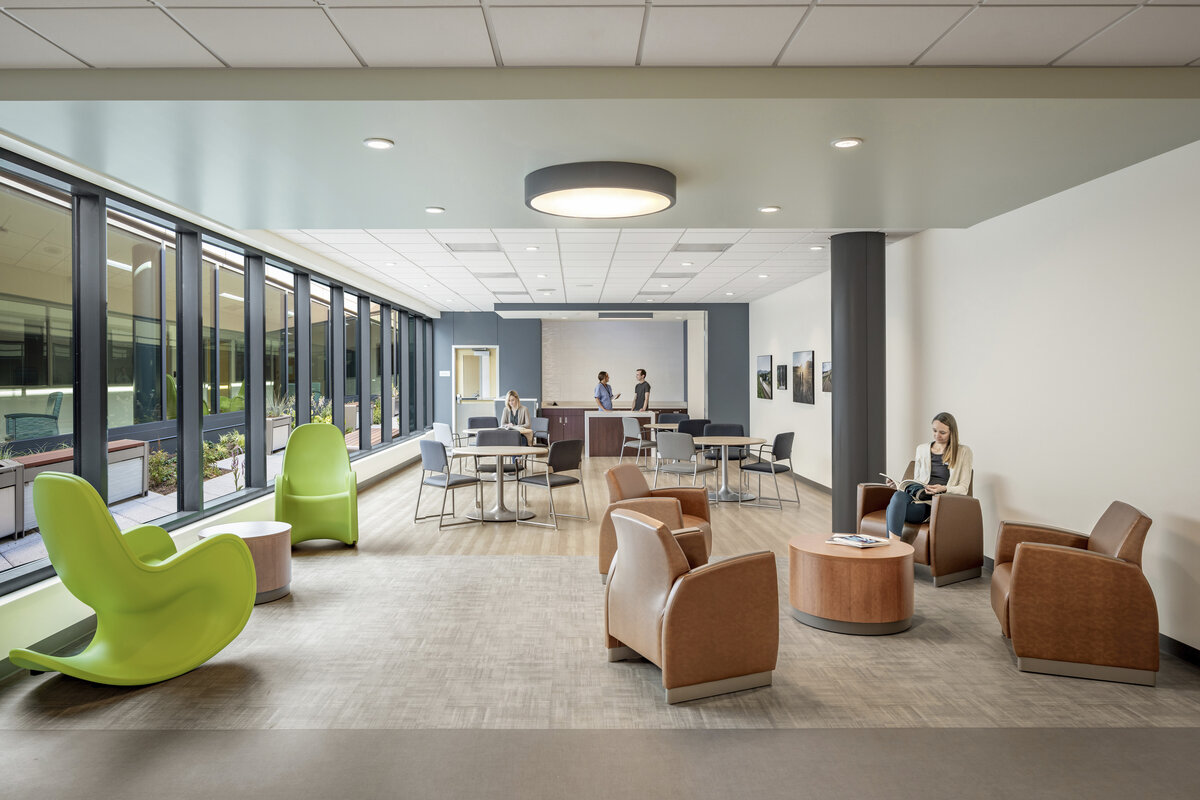
Boulder Community Health’s Della Cava Family Medical Pavilion sets a new standard for adult mental health care through its innovative services and inspiring design. From outpatient services to inpatient treatment, different levels of care support diverse needs of patients on their road to wellness. The Pavilion design is a testament to trauma-informed design, embracing a strong connection to the surrounding nature, and including tunable lighting in the inpatient unit which mimics natural daylight cycles to support circadian health.
Emory Musculoskeletal Institute, HKS
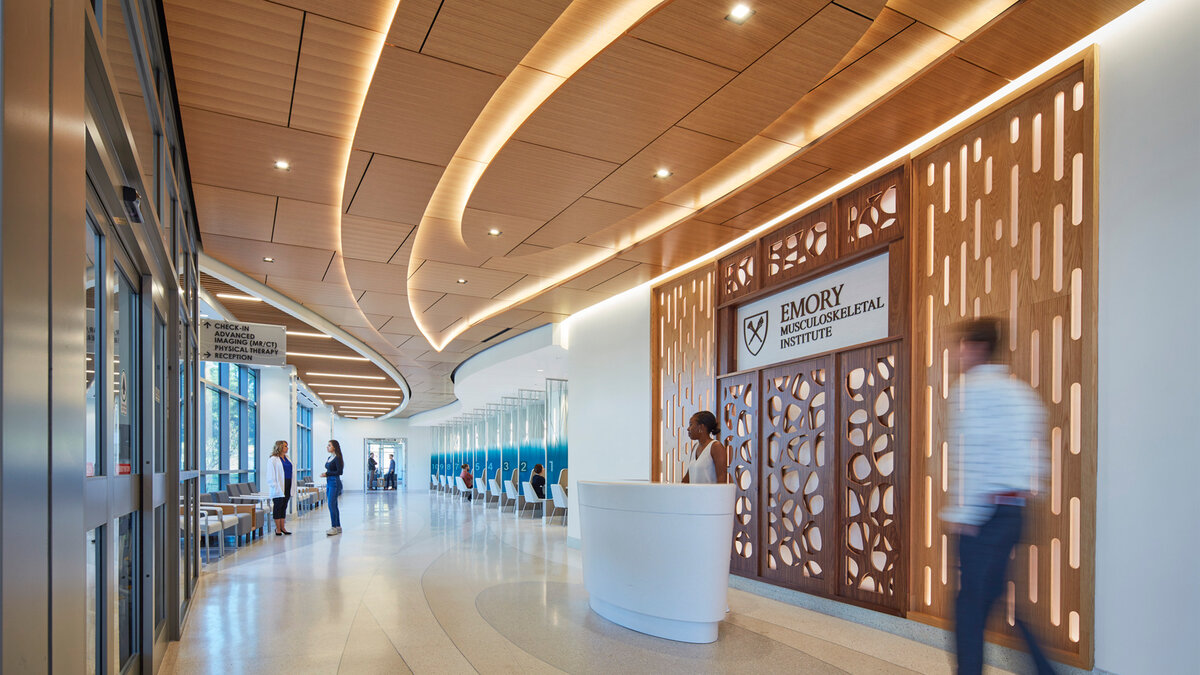
Emory Healthcare’s mission is to improve health through integration of education, discovery and health care delivery. Research is at the core of this mission. The new 180,000sf, 6-story Musculoskeletal Institute will aid in the diagnosis, treatment and repair of bones, joints and connective tissue to help people regain physical motion and activity. Emory tasked the design team with creating a patient and family-centered facility that would provide orthopedics and spine care, physical therapy, imaging and ambulatory surgery as well as clinical and research space.
The Pavilion at the Hospital of the University of Pennsylvania, PennFIRST (Penn Medicine, HDR, Foster + Partners, BR+A, L.F. Driscoll, Balfour Beatty)
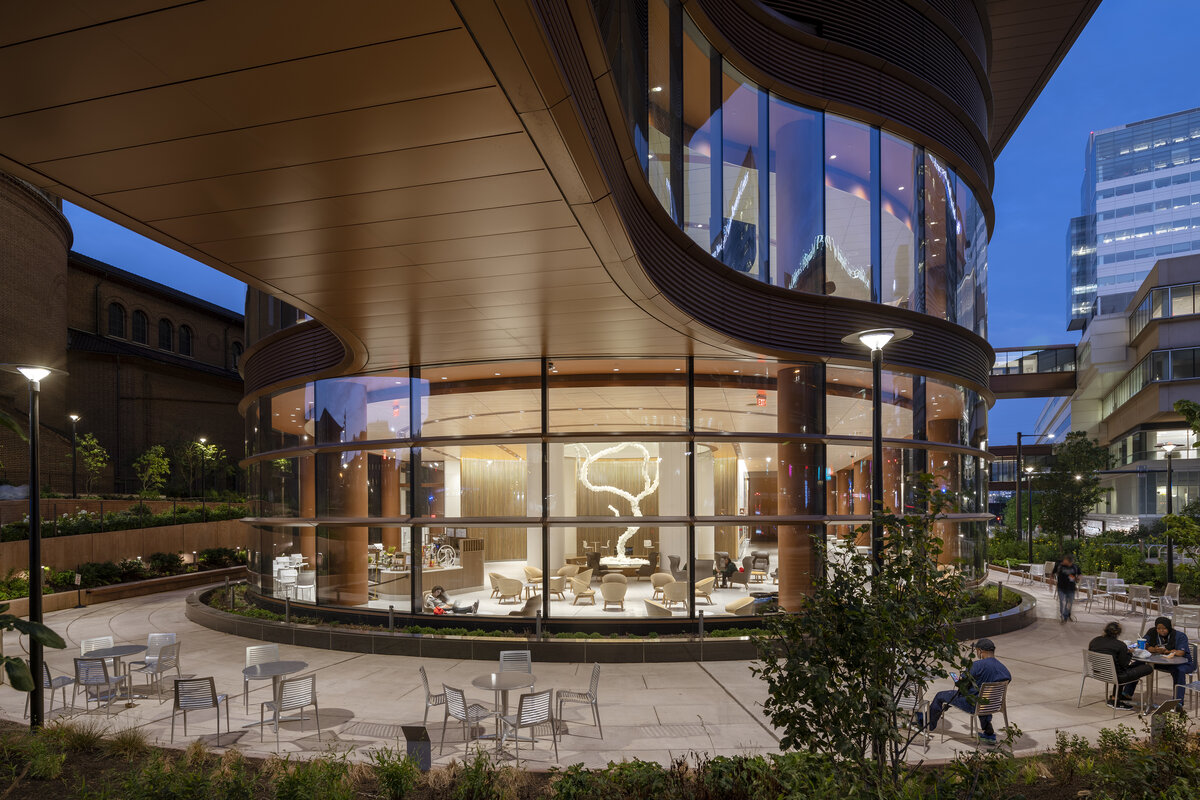
The Pavilion at the Hospital of the University of Pennsylvania is a state-of-the-art inpatient facility and a new institutional and architectural icon for Penn Medicine on its extensive academic medical campus in West Philadelphia. Designed by PennFIRST, an integrated project delivery team, and adjacent to some of the world’s most advanced research laboratories and specialized treatment facilities, the building enables collaboration and research centered on patient care. The Pavilion is a blueprint for the ‘hospital of the future’, with a focus on patient experience, comfort and providing the most advanced medical care in the world.
Realizing Improved Patient Care through Human-centered Design in the Operating Room (RIPCHD.OR), Clemson University
The ‘Realizing Improved Patient Care through Human-centered Design in the Operating Room (RIPCHD.OR)’ project, funded by the Agency for Healthcare Research and Quality (AHRQ), aimed to develop evidence-based operating room (OR) design solutions that improved staff workflow and patient safety. RIPCHD.OR resulted in the design of a safer and more efficient OR prototype, including physical and virtual mockups, 27 peer-reviewed publications, three self-published books, more than 70 conference presentations, five YouTube videos, a web-based design tool, and design implementation in two ambulatory surgery centers in Charleston, SC and at an orthopedic surgery center in Atlanta, GA.
GOLD Category
Nixon Forensic Center at Fulton State Hospital, Page, WSP, and Marc Shaw, Architect, LLC
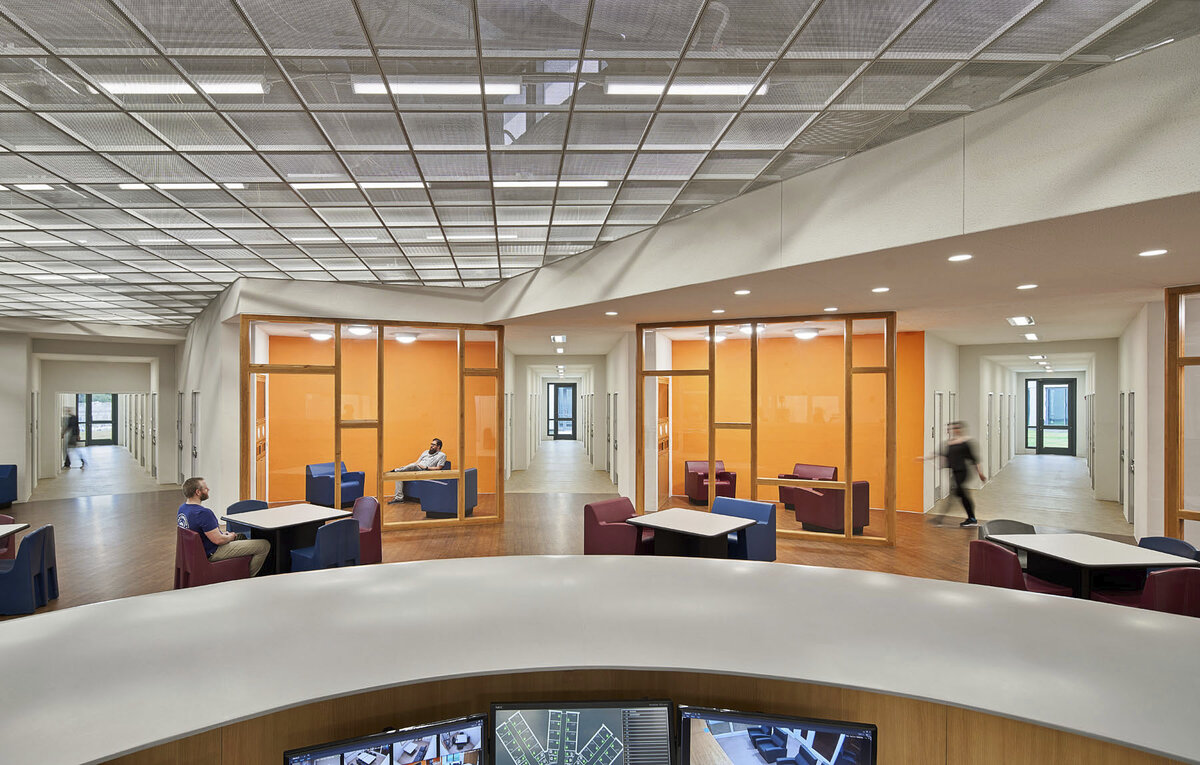
To build on its legacy, improve quality of care, and meet today’s safety standards, the hospital engaged two architecture firms in providing a new 300-bed, 450,000-square-foot forensic facility. The new hospital is a modern mental health hospital that not only provides expanded treatment opportunities but is significantly safer for patients and staff in facilitating modern, recovery-based care for the state. The facility features bright windows, a welcoming “front porch” for social events, and a central lawn, providing a park-like atmosphere with walking paths for the surrounding community to enjoy.
SILVER Category
UW Health Pleasant T. Rowland Transplant Clinic, Flad Architects
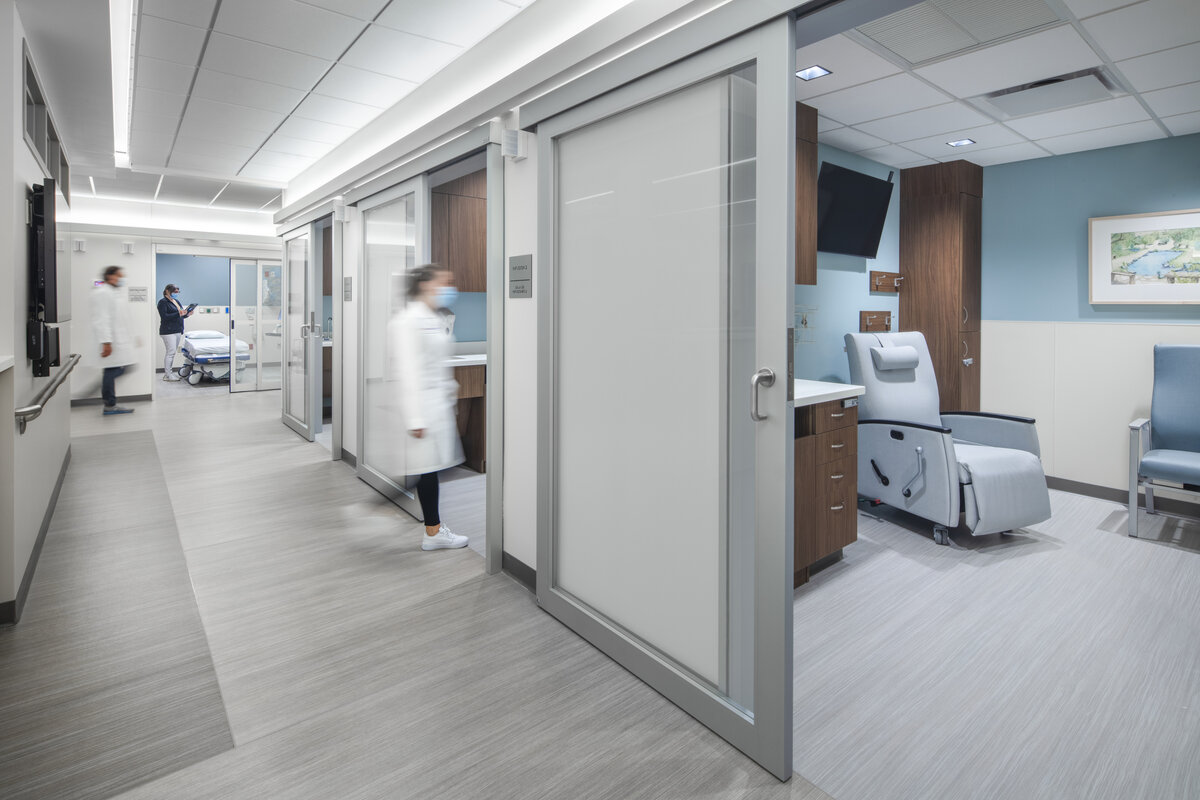
The new 16,000-square-foot UW Health Pleasant T. Rowland Transplant Clinic provides a new home for UW Health’s world-class transplant center, helping to realize aspirational goals related to center expansion, comprehensive care delivery and enhanced patient experience. The compact and repurposed space in a prominent location of the existing hospital has transformed the experience for all involved in the complex process of organ transplantation. To do this, an integrated planning and design process, supported by robust analytical tools and nimble planning, effectively right-sized services and associated space needs were engaged to achieve the greatest impact.
UPMC Presbyterian Bed Tower, HGA
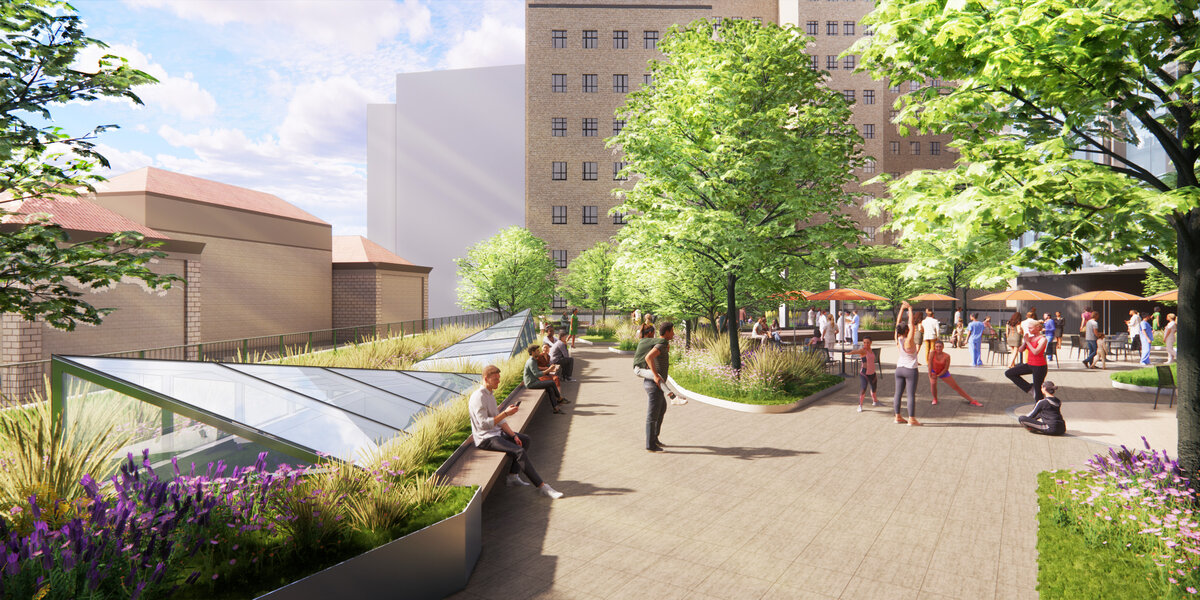
The UPMC Presbyterian Lifestyle Village (LSV) is an integral part of the new UPMC high-rise bed tower, opening in 2026. The vision for the Lifestyle Village (LSV) is fourfold: to advance transitional support for families and patients, to serve as a thought leader in family-centered care, to fuel community well-being, and to support staff in work and life. To meet these goals and inform a new innovative urban healthcare design, LSV was developed and designed using EBD, mixed-method research, and engagement design.
St. Elizabeth Cancer Center, HGA
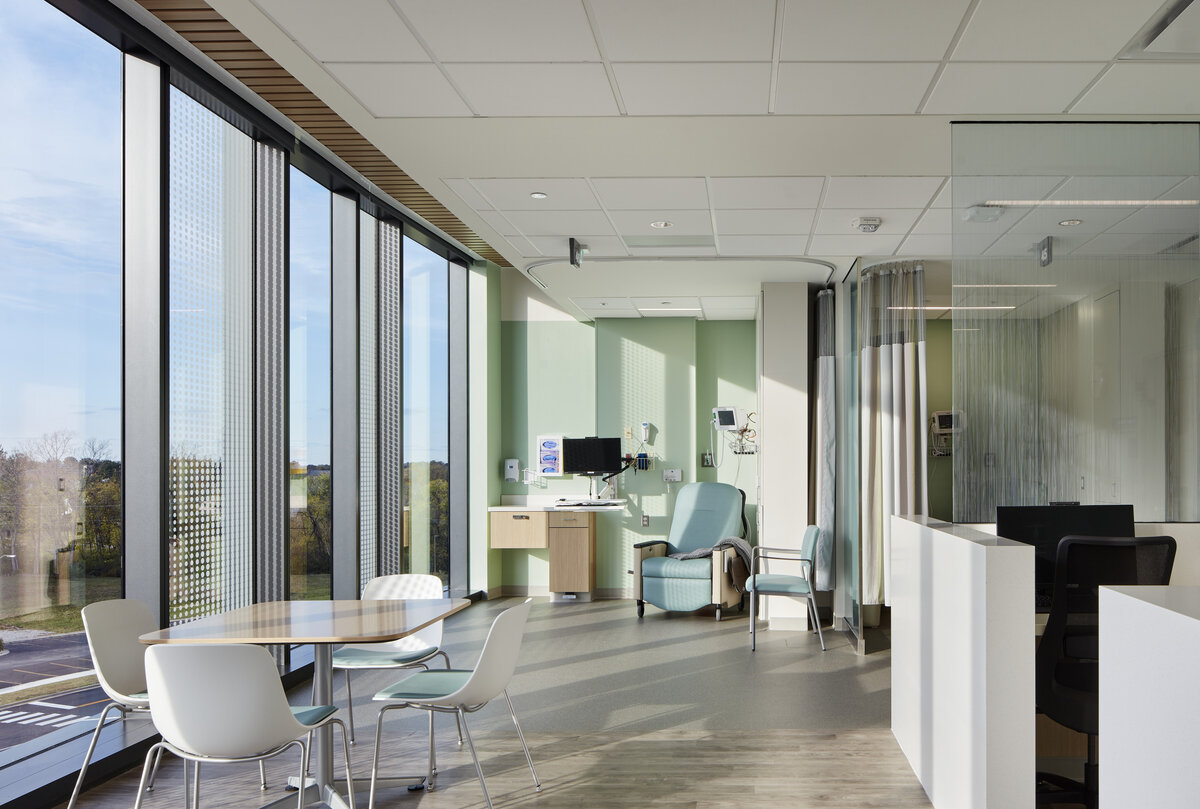
Cancer infusion centers are among the least studied healthcare environments. As part of a larger comprehensive cancer center project, an interdisciplinary team performed an extensive post-occupancy evaluation (POE) on a new cancer infusion center, which opened in 2020, and compared results to a baseline pre-occupancy evaluation of the two existing infusion centers it replaced. Using the same mixed-methods approach (shadowing and surveys) at each infusion center, the study aimed to investigate the impact of different cancer infusion center designs and layouts on staff efficiency and workflow, and patient and staff satisfaction.





