Healthcare Environment Awards
The Healthcare Environment Awards recognize how design can improve safety, enhance experiences, increase organizational efficiency and improve any number of outcomes. The Center for Health Design, in partnership with Healthcare Design magazine, will celebrate the 2023 Healthcare Environment Awards recipients at the Healthcare Design Conference + Expo in New Orleans, Louisiana.
View the 2023 Healthcare Environment Award winners award ceremony video here.
Winners:
Te Huhi Raupō - Taranaki Base Hospital Renal Unit, Warren and Mahoney and Te Whatu Ora – Health New Zealand
The Pavilion At The Hospital Of The University Of Pennsylvania, PennFIRST (HDR, Foster + Partners, LF Driscoll, BR+A, Balfour Beatty)
Community Of Hope, Family Health & Birth Center, Gensler
Conceptual Design Winners:
Reviving Care: Evidence-Based Mindful Design To Combat Burnout, The University Of Florida and Perkins&Will
Papillio Domos: Children’s Hospice, Little
Student Design Winner:
Aging In Community, TU Vienna, Helen Herget and Anna Kubiak
Student Design Honorable Mention:
Cardiac OR And In-Patient ICU Unit, Kent State University, Yasmin Faisal
winners
Te Huhi Raupō - Taranaki Base Hospital Renal Unit, Warren and Mahoney and Te Whatu Ora – Health New Zealand
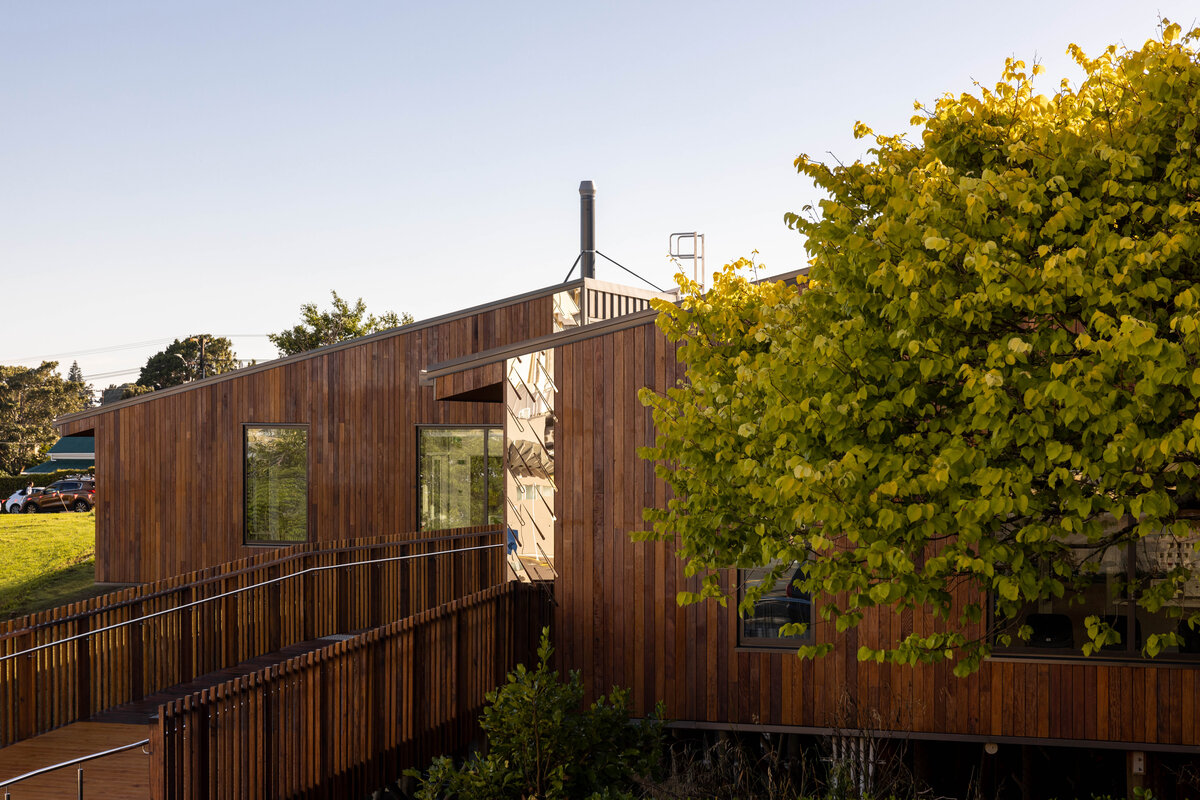
Te Huhi Raupō is an exemplary building taking an extraordinary step towards future sustainable healthcare and a decarbonized built environment in Aotearoa. This 806m2 outpatient renal dialysis clinic packs a big climate-conscious punch and shifts the expectations of what is possible in healthcare.
Looking after nearly 400 patients in total, the unit provides 12 dialysis treatment chairs, a reverse osmosis water treatment plant, training rooms to help patients learn to carry out their own care, and consult rooms to provide wrap-around care.
The design approach was to provide patients with a welcoming and comfortable space that not only provided clinical services but also contributed to their mental wellbeing. Careful consideration of daylight, privacy, air quality, acoustic and thermal performance creates an optimal environment for patients. Light and airy with large north-facing windows looking out onto landscaped gardens and sea-views, the facility provides a positive experience of a bright, open, non-clinical, patient-focused space.
Te Huhi Raupō is targeting Net Zero Energy Certification and Zero Carbon Certification. The design features locally sourced mass timber structure, solar panels, and reclaimed timber cladding. It has a net embodied carbon, or global warming potential, of less than zero and its total energy use over a year will be neutral, through reduced energy consumption and the use of roof-mounted solar panels to generate energy.
The Pavilion at the Hospital of the University of Pennsylvania, PennFIRST (HDR, Foster + Partners, LF Driscoll, BR+A, Balfour Beatty)
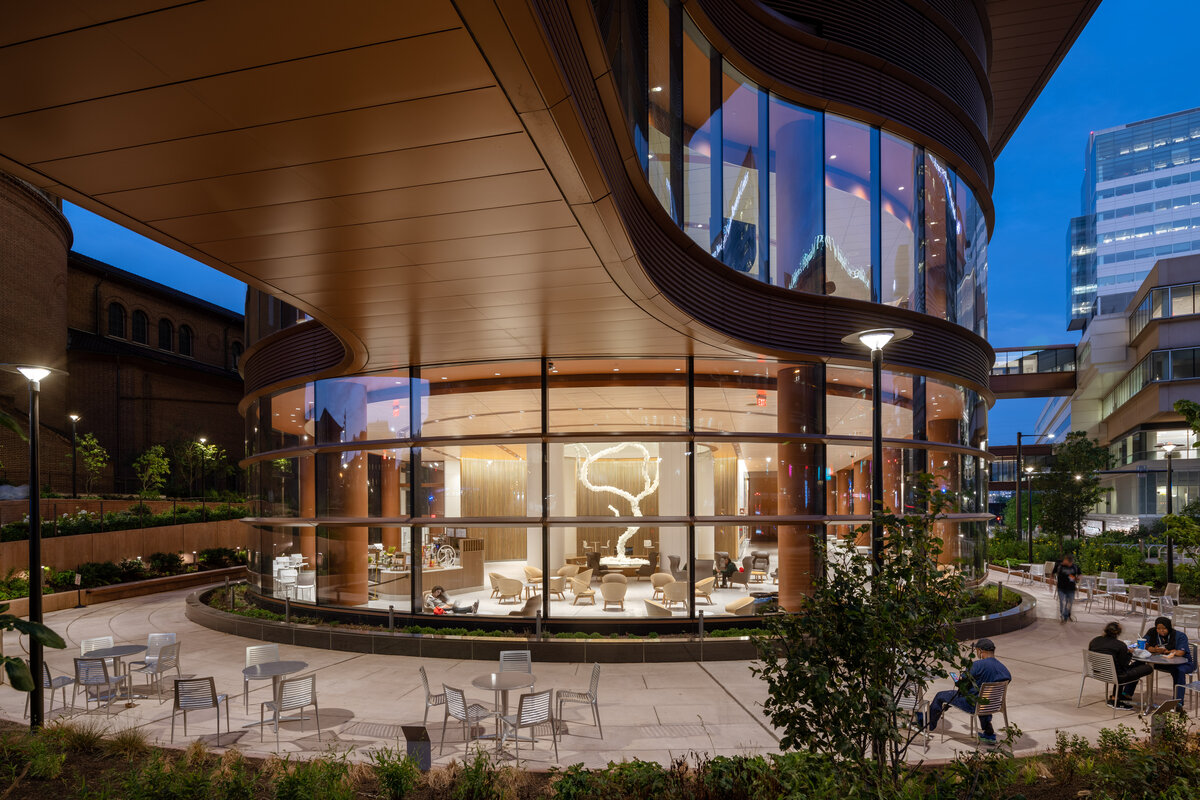
Photo by Nigel Young © 2022 PennFIRST
The Pavilion at the Hospital of the University of Pennsylvania is a state-of-the-art inpatient facility and a new institutional and architectural icon for Penn Medicine on its extensive academic medical campus in West Philadelphia. Designed by PennFIRST, an integrated project delivery team, and adjacent to some of the world’s most advanced research laboratories and specialized treatment facilities, the building enables collaboration and research centered on patient care. The Pavilion is a blueprint for the ‘hospital of the future’, with a focus on patient experience and comfort and providing the most advanced medical care in the world.
The building is sustainable, efficient, uplifting and sensitive to its surroundings, responding to the needs of people — material and spiritual, measurable and intangible. From curbside to bedside, The Pavilion is designed with the human experience in mind. Main arrival spaces are bright, warm and welcoming, with daylight and views that orient patients, visitors, and staff to their place on the campus. Light bounces inward and outward, creating a lantern effect on the exterior that is iconic to the building and establishes it as a beacon of hope for the City of Philadelphia. By prioritizing light and views for the patients, visitors and staff, the design embraces a holistic view towards the wellbeing of the people inside.
Community of Hope, Family Health & Birth Center, Gensler
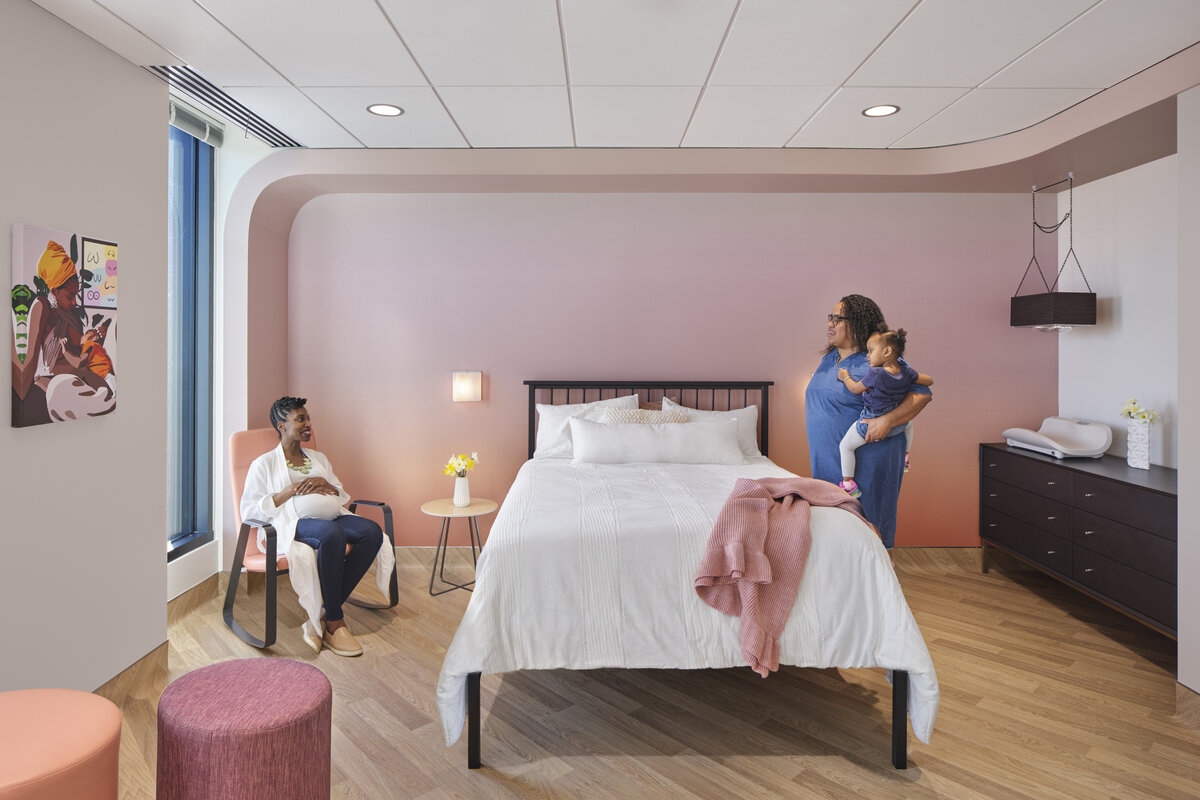
Community of Hope’s mission to improve health outcomes and support the needs of families in DC’s underserved communities led them to develop a new, expanded home for their Family Health and Birth Center, which includes the only freestanding birth center in the District.
Community of Hope engaged the design team to repurpose a 1960’s office building and, through sustainable design practices, create a community health center to embrace, support, and celebrate the local community. With an emphasis on expecting mothers and their babies, this Center provides a comprehensive set of medical and social services designed to help families thrive, including a primary care clinic, behavioral health, WIC, pharmacy and lab access, and two birth suites.
The multipurpose space hosts group prenatal and well-child visits in a model that brings women due at the same time together, creating a community structure that supports women in the transition to motherhood. The design was driven by discovery workshops with local families of color who experienced both hospital and birth center deliveries. This process set the experiential and aesthetic direction, creating soft, curvaceous, and welcoming spaces. The Center displays work by local artists of color and a rotating gallery of expecting mothers’ belly casts with the goal of celebrating the beauty of pregnancy.
conceptual design WINNERs
Reviving Care: Evidence-Based Mindful Design to Combat Burnout, The University of Florida and Perkins&Will
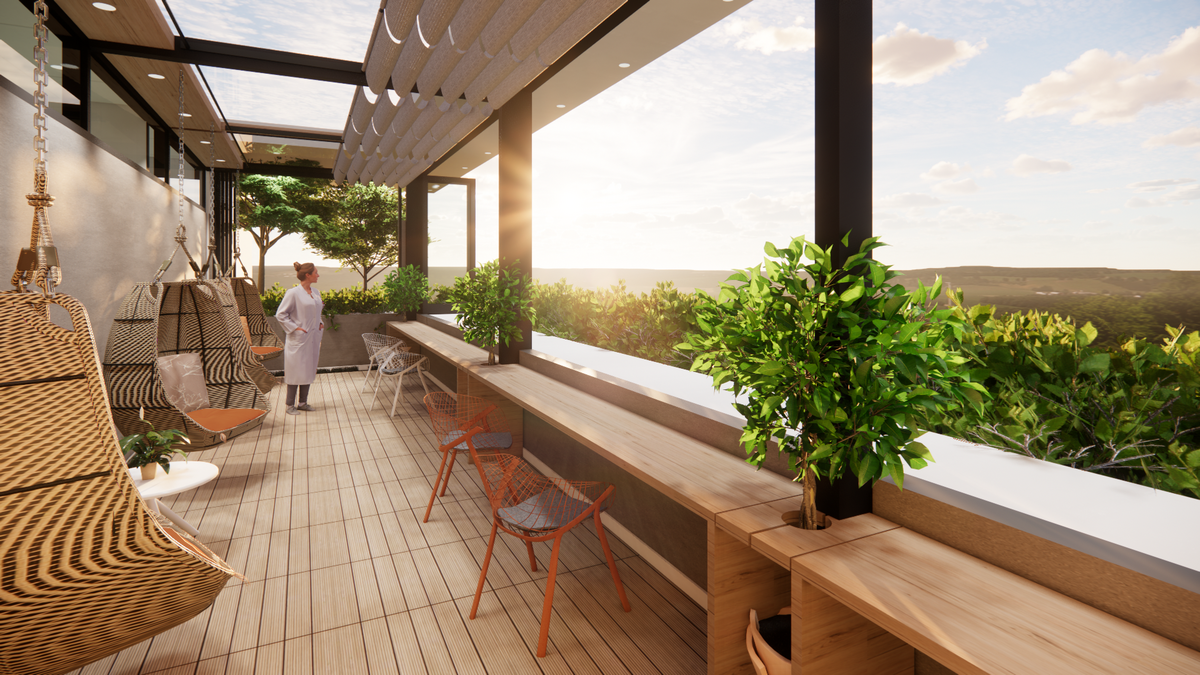
Across healthcare specialties, emergency care has one of the highest stress levels and burnout rates. This project is part of a broader research series on the role of the physical environment in improving caregiver wellness and mitigating burnout risk.
Its conceptual component envisions an emergency department that reduces exposure to work stressors and facilitates stress management. A literature review, a survey of 85 caregivers, and 20 interviews with caregivers working in three emergency departments informed the design concepts and guiding principles. The concepts were implemented in a 3D model of a standalone emergency department, while the design was centered on mindfulness and respite.
Staff-supportive design strategies were integrated into areas with high interactions with staff to facilitate (1) mindful work at the unit level by minimizing overstimulation, improving control, and increasing opportunities for various types of work, and (2) mindfulness at the room level by providing ample opportunities for personal respite and self-care.
The design was showcased via virtual walkthroughs during in-depth interviews with emergency physicians and nurses. Their feedback helped pinpoint specific design features that could aid caregivers in managing work stress, engaging in mindful work, and practicing relaxation and coping strategies.
This project was a step towards using evidence-based design to battle the epidemic of work stress and burnout and eventually improve the quality of healthcare delivery.
Papillio Domos: Children’s Hospice, Little
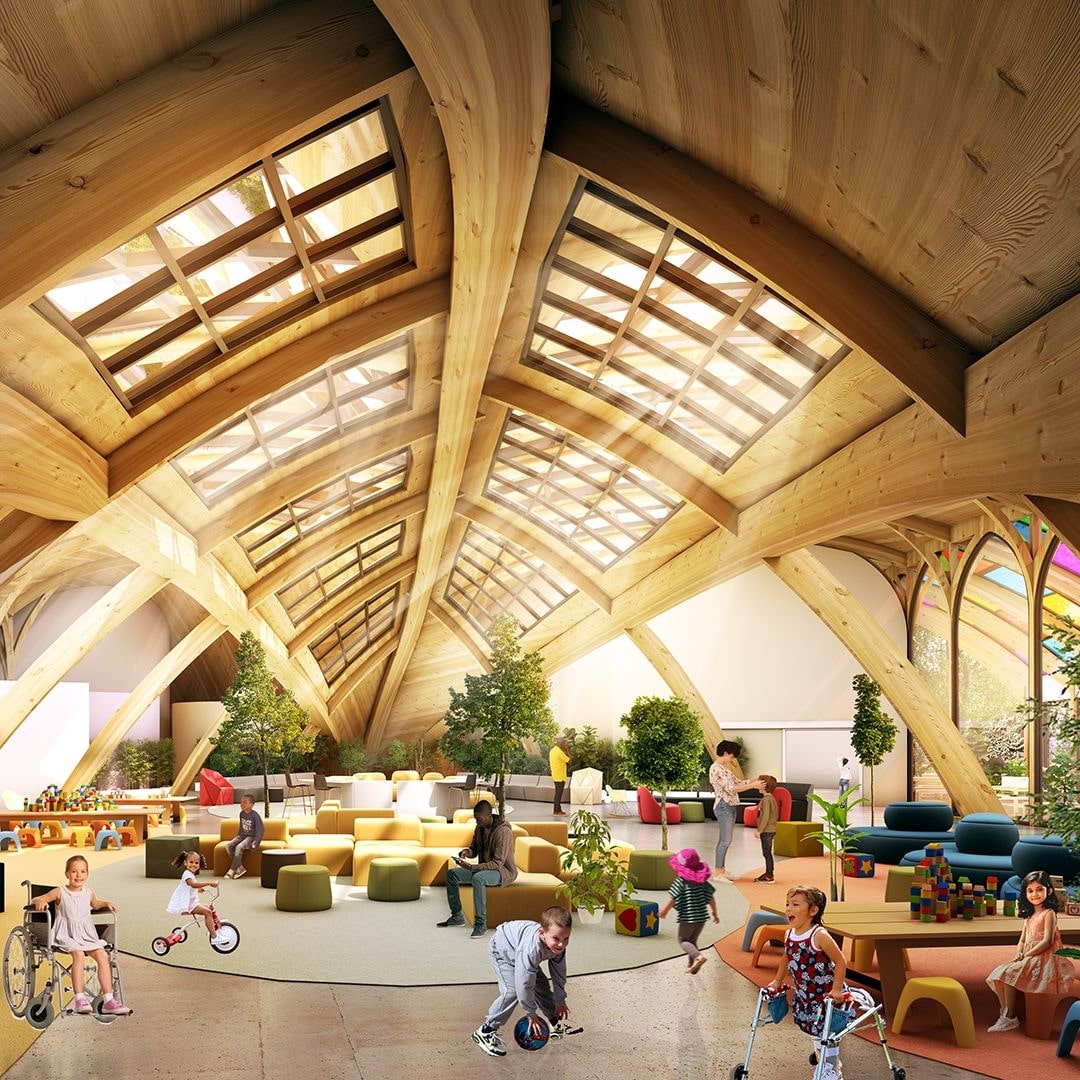
In the United States, there are only three dedicated children’s hospice facilities, none in the Southeast. For this design, we selected a 16-acre property in Fort Mill, SC to serve the east coast communities. Our site is directly adjacent to a 2100-acre nature preserve, the Anne Springs Close Greenway, and Steele Creek borders and runs through a portion of the property.
In addition to providing a direct connection to nature, this site offers convenience and connection to support with its proximity to nearby hospitals, schools and airports. Pappillio Domus (Butterfly House) offers a unique “third place” tailored to the needs of children and their families, and the care team when contending with the stresses of illness and hospice care.
The building’s form is inspired by the wings of a butterfly, in part because butterflies tend to represent transformation, hope, and rebirth due to their cycle of metamorphosis in many cultures. The curves of the building provide ease of circulation and encompass sunlight. Skylights and stained glass emulate the transparency and color of butterfly wings. The shape of the building draws you in, like an embrace.
student design winner
Aging in Community, TU Vienna, Helen Herget and Anna Kubiak
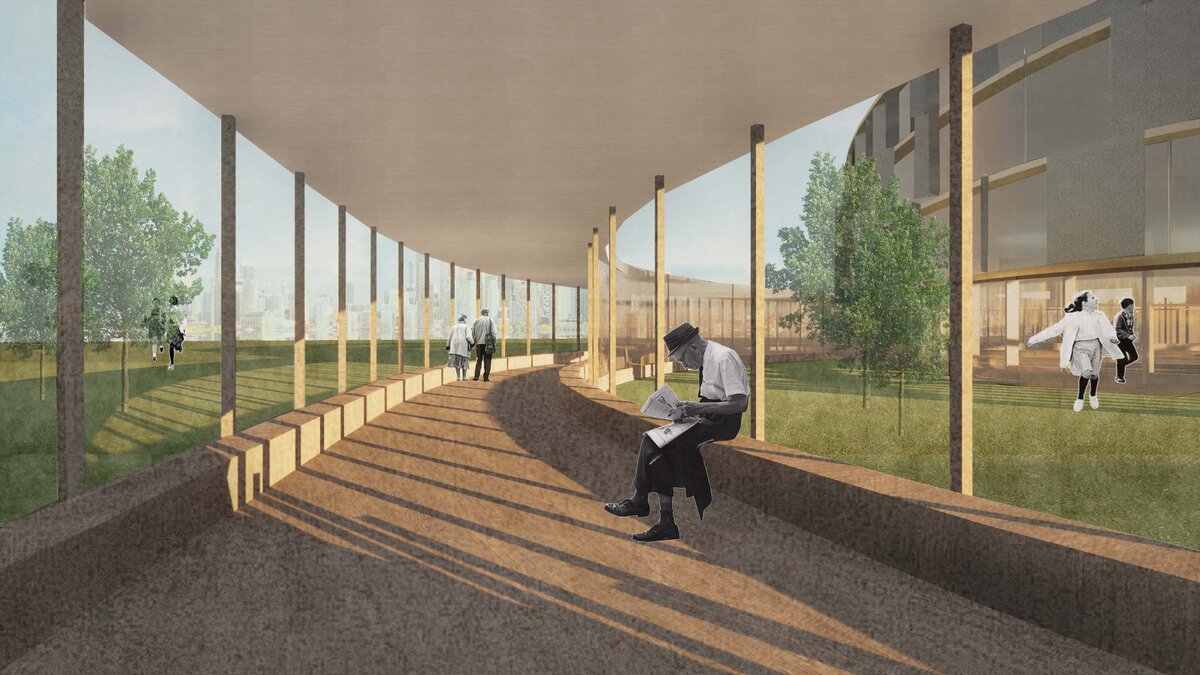
The project Aging Between Generations addresses the needs and desires of people with dementia architecturally, respecting their symptoms. Due to the rise in dementia numbers and decrease in care availability, the goal is to create a new care system and facilities coping with this development.
The area is composed of mixed-use structures in which residents can age in familiar surroundings and live in the community for a long time. The site allows the residents to be well-connected to their loved ones who can live in the same area or easily access it through public transportation. The site was specifically chosen to be close to a hospital and train stations to ensure significant connections.
The dementia units and common areas create a well-connected environment on the ground floor, whereas the upper floors contain housing. Being expandable to the upper floors, the structure of the facilities is adaptable to future development. People with mild symptoms can profit from the dementia infrastructure with little assistance through the proximity to care, while individuals with advanced conditions can live in the dementia facility. Furthermore, the project area is dementia friendly, and the common-use architecture is adapted to the behavior of the residents.
student design HONORABLE MENTION
Cardiac OR and In-Patient ICU Unit, Kent State University, Yasmin Faisal
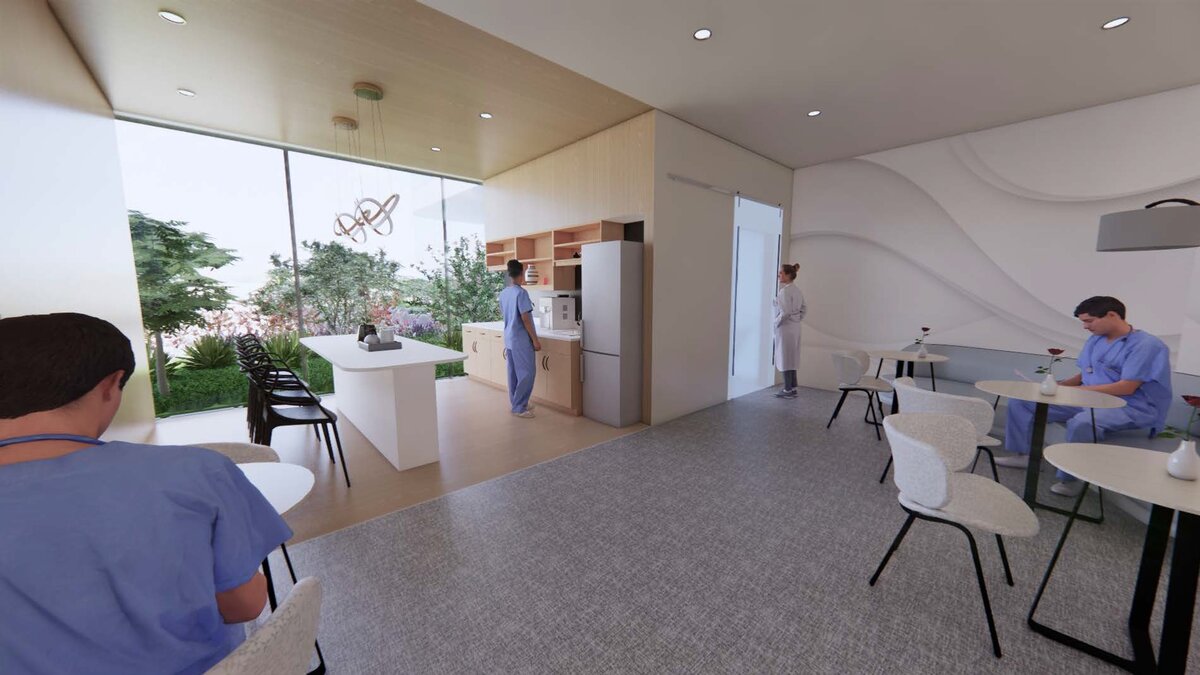
The primary objectives in designing the Cardiac OR and In-Patient Unit were to establish an exceptional working environment that fosters efficient operations, prioritizes staff safety, and incorporates vital amenities for relaxation.
To achieve this, the design team implemented various strategies, including the creation of a hybrid nursing station to enhance workflow, dedicated outdoor spaces and nourishing breakrooms to support staff wellness, and a patient-only corridor to provide a private, fast, and calming atmosphere during transitions.
Throughout the design process, evidence-based principles guided the development of aesthetically pleasing healthcare environments that promote patient and staff well-being, safety, and improved patient care outcomes.

