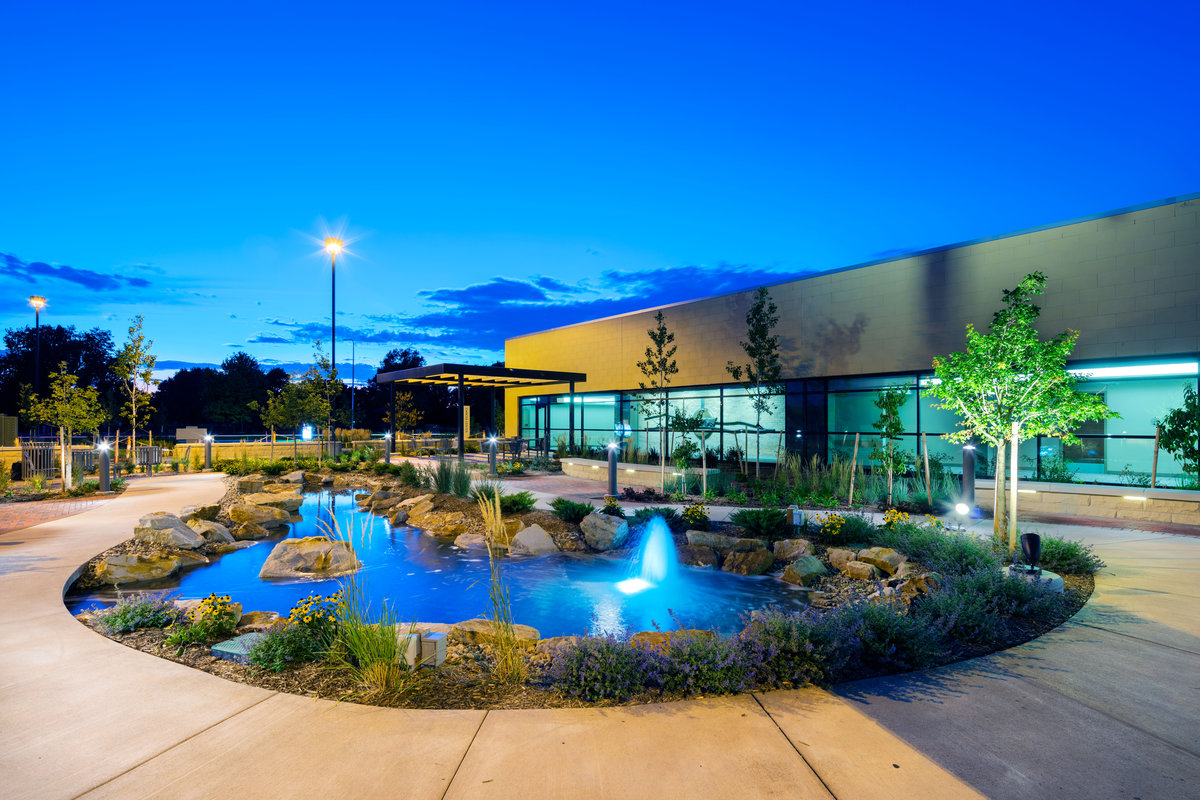PLATINUM CATEGORY
Evidence-Based Design and Evaluation of a Hospital Garden (Legacy Health and Quatrefoil, Inc.)

The main goal was to use an evidence-based collaborative process to design a hospital garden that would be effective in reducing stress in different hospital populations, including family of ICU patients, nurses working in high acuity units, and maternity patients and their partners. Previous research has shown that hospital gardens designed in informal natural styles with abundant nature/vegetation are significantly more effective in reducing stress than formal spaces with little nature and predominant hardscape such as concrete. Studies have consistently reported that other important garden design features for effectively reducing stress include: the garden should be unlocked; closely proximate to the targeted user groups; there should be visual connections from the building interior (windows) to attract users to the garden; accessible paths for users with crutches, walkers, gurneys or wheelchairs; the garden should provide options of comfortable seating; access to privacy; shade access; and users must feel secure and safe, including at night.
ProMedica Health and Wellness Center (HKS, Inc.)

The ProMedica Health and Wellness Center brings together eleven system physician practices from different parts of the city into one location to facilitate patient access and create a sense of place. Connectivity, flexibility, and sense of place make this building the catalyst for a change-ready wellness network.
gold category
Dublin Methodist Hospital (AECOM)

Dublin Methodist Hospital was designed to “redefine the way patient care is delivered in central Ohio”. A “Pebble Project” with The Center for Health Design, the design team created a research program that was built on the experience of other Pebble projects, extended key research findings and used national benchmarks and methods when available.
Great Plains Health Regional Medical Center (HDR, Inc.)

Great Plains Health selected HDR to design a new patient bed tower and remodel its main entry, administrative offices, staff and public spaces, and façade. The $82 million project supports Great Plains Health’s vision to become the region’s most trusted healthcare community and its mission to inspire health and healing by always putting patients first. Various research endeavors are associated with the project, including an IRB-exempted study with the central hypothesis that the architectural design of Great Plains Health’s new acute care patient units will be associated with improved patient and staff outcomes.
Sutter Medical Foundation Roseville Oncology Center (Boulder Associates Architects)

Sutter Medical Foundation and Sutter Roseville Medical Center created a cancer center on their Roseville campus to offer their patients integrated cancer services. The project submitted is the oncology clinic, 18,500 square feet on the third floor of the new center. The governing strategy for this project was to create a home for all oncology services, allowing clinicians to work together in a collaborative way. Co-located services include medical oncology, surgical oncology, laboratory and clinical research on the third floor, with an infusion center, educational resource rooms and a healing garden in other parts of the center. The team prioritized project goals aimed at optimizing person-centered outcomes through a series of EBD strategies, conducting patient focus groups, clinician and patient surveys, and engaging in a lean event to design and simulate an oncology outpatient clinic.
Virginia Commonwealth University Health System’s Children’s Hospital of Richmond Pavilion(HKS, Inc.)
At the gateway to the VCU Medical Campus, the Children’s Hospital of Richmond Pavilion (ChoRP) consolidates existing pediatric clinics into a compact vertical urban pavilion. Adjacent to the city’s most important civic structures, the design establishes an identity that embodies VCUH’s objective of being the region’s premier pediatric academic medical institution. With an emphasis on physical, visual and abstract connections to nature, the pavilion has a calming, restorative effect to promote healing. The clinical modules are designed to enhance caregiver collaboration. The 632,989-square-foot, 15-story pavilion features primary and sub-specialty care, outpatient surgical/imaging services, retail space, a resource center, medical student education and clinical research studies.
silver category
UW Health B4/4 Neuro ICU (HGA, Inc.)

UW Health’s B4/4 Inpatient Units is forging a new path for inpatient unit design. Setting the new standard for all Inpatient Units moving forward, the relatively small 13,000 SF renovation of the B4/4 inpatient unit at UW Health’s University Hospital had to aim big to meet the initiatives of a nationally recognized regional health system integrated with the University of Wisconsin – Madison.







